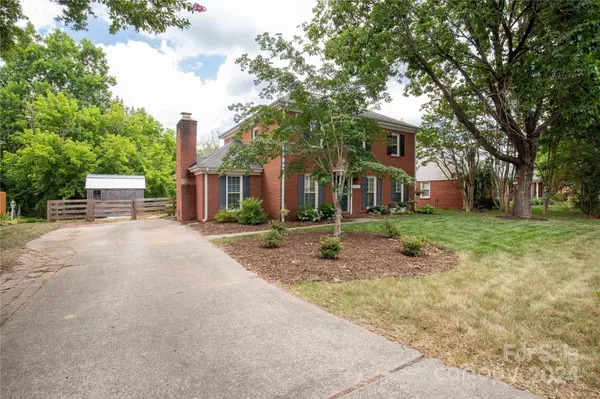$573,000
$575,000
0.3%For more information regarding the value of a property, please contact us for a free consultation.
9721 Ridgemore DR Charlotte, NC 28277
4 Beds
3 Baths
2,266 SqFt
Key Details
Sold Price $573,000
Property Type Single Family Home
Sub Type Single Family Residence
Listing Status Sold
Purchase Type For Sale
Square Footage 2,266 sqft
Price per Sqft $252
Subdivision White Oak
MLS Listing ID 4154279
Sold Date 08/15/24
Bedrooms 4
Full Baths 2
Half Baths 1
HOA Fees $22/ann
HOA Y/N 1
Abv Grd Liv Area 2,266
Year Built 1986
Lot Size 0.420 Acres
Acres 0.42
Property Description
Welcome to 9721 Ridgemore Drive! This full brick home in Ballantyne is truly move-in ready with countless upgrades! With minutes to Stonecrest, 485, Uptown and Ballantyne this home offers brand new GE- Cafe appliances in kitchen, new craftsman doors throughout, 2 brand new HVAC units, newly installed windows, fresh paint, and immaculate 6.5” flooring are just to name a few. Every detail has been carefully updated to offer a pristine and inviting living space. The private backyard that backs up to Four Mile Creek preserve and greenway adds to this homes adoring charm. Gas line added for firepit. Don't miss the chance to make this beautifully refreshed home yours today!
Location
State NC
County Mecklenburg
Zoning R3
Interior
Interior Features Attic Other, Attic Stairs Pulldown, Cable Prewire, Pantry
Heating Electric
Cooling Central Air
Flooring Tile, Wood
Fireplaces Type Fire Pit, Gas Log, Great Room
Fireplace true
Appliance Dishwasher, Microwave, Refrigerator
Exterior
Exterior Feature Fire Pit
Fence Back Yard
Community Features Pond
Waterfront Description None
Roof Type Shingle
Garage false
Building
Lot Description Creek Front, Cul-De-Sac
Foundation Slab
Sewer Public Sewer
Water City
Level or Stories Two
Structure Type Brick Full
New Construction false
Schools
Elementary Schools Endhaven
Middle Schools South Charlotte
High Schools South Mecklenburg
Others
HOA Name Key Community Management
Senior Community false
Restrictions Architectural Review
Acceptable Financing Cash, Conventional, FHA, VA Loan
Listing Terms Cash, Conventional, FHA, VA Loan
Special Listing Condition None
Read Less
Want to know what your home might be worth? Contact us for a FREE valuation!

Our team is ready to help you sell your home for the highest possible price ASAP
© 2024 Listings courtesy of Canopy MLS as distributed by MLS GRID. All Rights Reserved.
Bought with Rebecca McGrath • Cottingham Chalk





