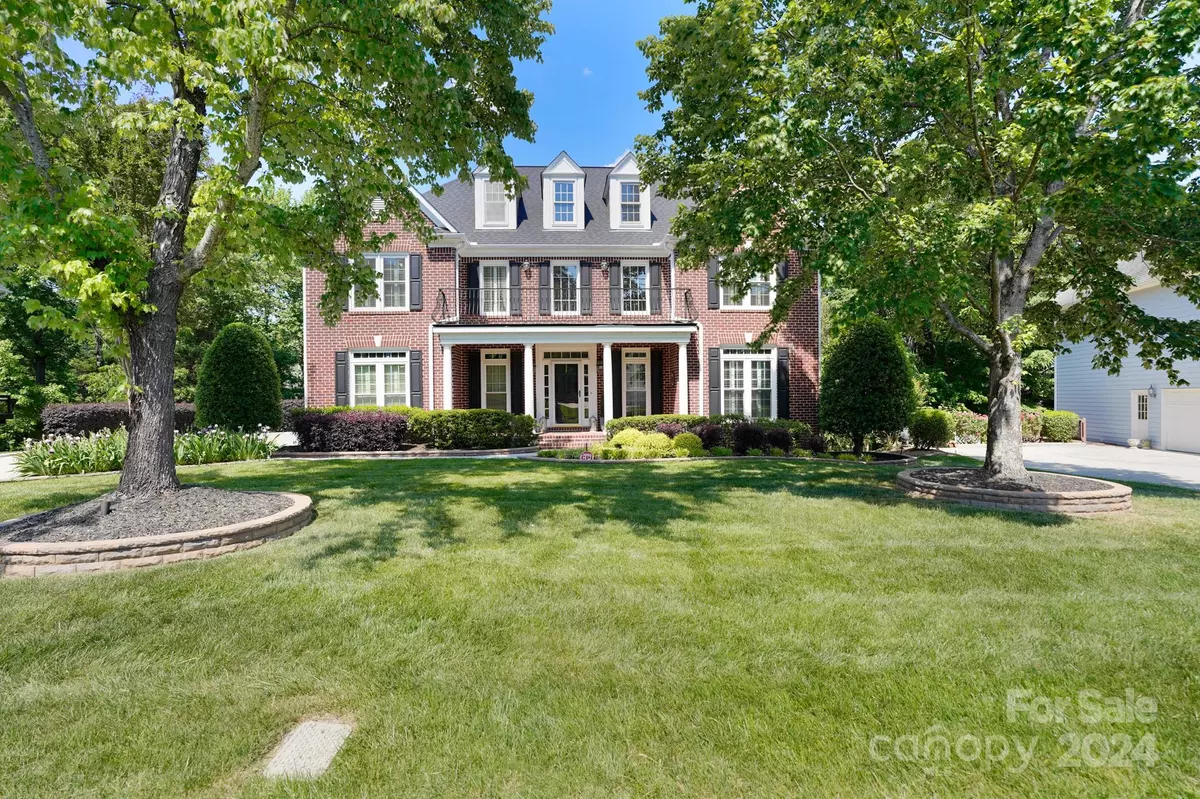$814,000
$789,000
3.2%For more information regarding the value of a property, please contact us for a free consultation.
11613 Tavernay Pkwy Charlotte, NC 28262
5 Beds
5 Baths
5,094 SqFt
Key Details
Sold Price $814,000
Property Type Single Family Home
Sub Type Single Family Residence
Listing Status Sold
Purchase Type For Sale
Square Footage 5,094 sqft
Price per Sqft $159
Subdivision Lexington
MLS Listing ID 4135135
Sold Date 06/27/24
Style Traditional
Bedrooms 5
Full Baths 4
Half Baths 1
HOA Fees $87/ann
HOA Y/N 1
Abv Grd Liv Area 3,760
Year Built 2000
Lot Size 0.430 Acres
Acres 0.43
Property Description
Nestled in idyllic Lexington, this home sits on a large 0.43-acre lot and offers 5000+ of beautifully finished square feet. The private setting, three levels of living space, and dense tree canopy make this home the perfect year-round retreat. The open floor plan on the main level is flooded with natural light, has lovely hardwood floors, a dedicated home office (5th bedroom), multiple living and dining spaces, and a deck spanning the back of the home. Upstairs, the spacious primary suite has an en-suite bathroom, two walk-in closets, and an adjoining bonus room that makes a great dressing area or sitting room. 3 additional bedrooms and 2 additional bathrooms round out the second level. The finished basement WOWS thanks to an in-home theater room, entertaining space/wet bar, home gym, and a lower-level covered patio! Don't miss the community amenities including a pool, playground, and pickleball courts. Fabulous University area location with easy access to I-85, I-485, and more!
Location
State NC
County Mecklenburg
Zoning R3
Rooms
Basement Finished, Storage Space, Walk-Out Access
Main Level Bedrooms 1
Interior
Interior Features Entrance Foyer, Kitchen Island, Open Floorplan, Storage
Heating Forced Air, Heat Pump
Cooling Central Air
Fireplaces Type Family Room
Fireplace true
Appliance Dishwasher, Disposal, Dryer, Gas Water Heater, Microwave, Oven, Refrigerator, Washer
Exterior
Garage Spaces 2.0
Community Features Clubhouse, Game Court, Outdoor Pool, Playground, Tennis Court(s)
Utilities Available Electricity Connected, Gas
Garage true
Building
Foundation Basement
Sewer Public Sewer
Water City
Architectural Style Traditional
Level or Stories Two and a Half
Structure Type Brick Partial,Hardboard Siding
New Construction false
Schools
Elementary Schools Unspecified
Middle Schools Unspecified
High Schools Unspecified
Others
HOA Name CAMS
Senior Community false
Acceptable Financing Cash, Conventional
Listing Terms Cash, Conventional
Special Listing Condition None
Read Less
Want to know what your home might be worth? Contact us for a FREE valuation!

Our team is ready to help you sell your home for the highest possible price ASAP
© 2024 Listings courtesy of Canopy MLS as distributed by MLS GRID. All Rights Reserved.
Bought with Damola {Dann Adelakun • Luvanex Realty Group






