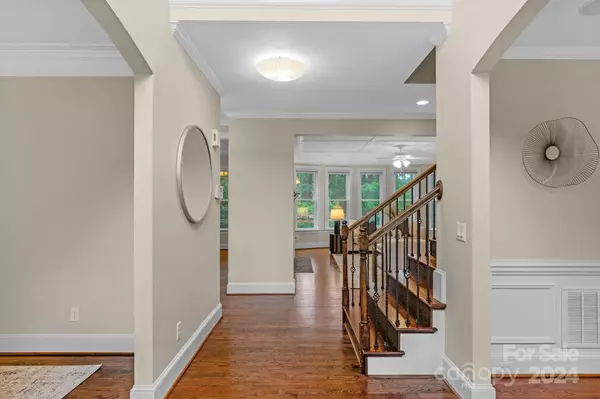$1,150,000
$1,100,000
4.5%For more information regarding the value of a property, please contact us for a free consultation.
14120 Lissadell CIR Charlotte, NC 28277
5 Beds
4 Baths
3,888 SqFt
Key Details
Sold Price $1,150,000
Property Type Single Family Home
Sub Type Single Family Residence
Listing Status Sold
Purchase Type For Sale
Square Footage 3,888 sqft
Price per Sqft $295
Subdivision Bridgehampton
MLS Listing ID 4137706
Sold Date 06/24/24
Style Transitional
Bedrooms 5
Full Baths 4
Construction Status Completed
HOA Fees $116/qua
HOA Y/N 1
Abv Grd Liv Area 3,888
Year Built 2003
Lot Size 0.350 Acres
Acres 0.35
Lot Dimensions 77x173x106x170
Property Description
This meticulously maintained Bridgehampton home is perfection from top to bottom. Welcoming front porch leads to foyer with formal dining and flex space. Hardwood floors on main and upper level. Main level bedroom with full bath access makes the ideal guest space. Great room beams with natural light from a wall of windows and gas fireplace flanked by built-ins. Chef's kitchen features white cabinets, granite counters, stainless appliances, and gas cooktop. Kitchen is open to cozy den with fireplace and access to screened three season porch and adjacent patio. Head upstairs to four large bedrooms and expansive bonus. Primary suite features a seating area and an ensuite with dual sink vanity, soaking tub, tile surround shower, water closet and an incredible walk-in closet. Two bedrooms share a Jack-n-Jill bath while the third bedroom has an ensuite. Third level unfinished space perfect for future expansion. Mature landscaped yard with flowering bushes galore. Amenity rich neighborhood.
Location
State NC
County Mecklenburg
Zoning R3
Rooms
Main Level Bedrooms 1
Interior
Interior Features Attic Stairs Fixed, Attic Walk In, Breakfast Bar, Entrance Foyer, Garden Tub, Open Floorplan, Walk-In Closet(s)
Heating Forced Air, Natural Gas
Cooling Ceiling Fan(s), Central Air, Zoned
Flooring Carpet, Tile, Wood
Fireplaces Type Den, Great Room
Fireplace true
Appliance Dishwasher, Disposal, Electric Oven, Exhaust Hood, Gas Cooktop, Gas Water Heater, Microwave, Refrigerator, Wall Oven
Exterior
Exterior Feature In-Ground Irrigation
Garage Spaces 3.0
Community Features Clubhouse, Fitness Center, Outdoor Pool, Playground, Recreation Area, Tennis Court(s), Walking Trails
Roof Type Shingle
Garage true
Building
Lot Description Private, Wooded
Foundation Crawl Space
Builder Name John Wieland
Sewer Public Sewer
Water City
Architectural Style Transitional
Level or Stories Three
Structure Type Brick Full
New Construction false
Construction Status Completed
Schools
Elementary Schools Elon Park
Middle Schools Community House
High Schools Ardrey Kell
Others
HOA Name Kuester
Senior Community false
Acceptable Financing Cash, Conventional, VA Loan
Listing Terms Cash, Conventional, VA Loan
Special Listing Condition None
Read Less
Want to know what your home might be worth? Contact us for a FREE valuation!

Our team is ready to help you sell your home for the highest possible price ASAP
© 2024 Listings courtesy of Canopy MLS as distributed by MLS GRID. All Rights Reserved.
Bought with Sam Chhatrala • NorthGroup Real Estate LLC






