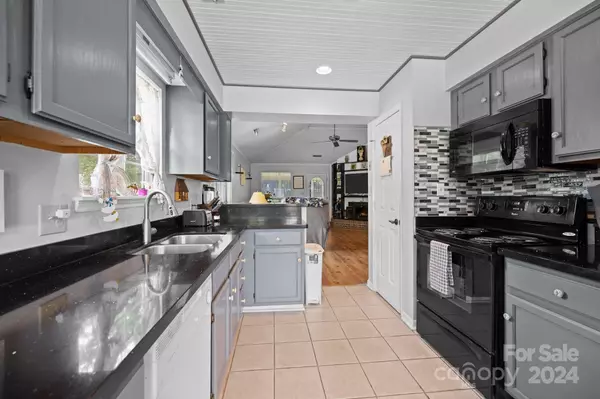$356,000
$320,000
11.3%For more information regarding the value of a property, please contact us for a free consultation.
4336 Ludi Mae CT Charlotte, NC 28227
3 Beds
2 Baths
1,459 SqFt
Key Details
Sold Price $356,000
Property Type Single Family Home
Sub Type Single Family Residence
Listing Status Sold
Purchase Type For Sale
Square Footage 1,459 sqft
Price per Sqft $244
Subdivision Deerhurst
MLS Listing ID 4138335
Sold Date 06/26/24
Style Ranch
Bedrooms 3
Full Baths 2
Construction Status Completed
Abv Grd Liv Area 1,459
Year Built 1986
Lot Size 0.320 Acres
Acres 0.32
Property Description
Welcome home to this charming ranch situated on a LARGE corner lot! With 3 bedrooms and 2 full bathrooms, this well-maintained home offers comfort and convenience. The primary bedroom has an ensuite bathroom with a spacious shower, double vanity, and 2 closets. Enjoy cooking in the beautiful eat-in kitchen, relax by the cozy wood-burning fireplace in the open living room, or unwind on the peaceful screened porch. The laundry room leads to the 2 car garage which has a shop and utility sink. Located just off Idlewild, this location provides easy access to Highway 74, with shopping and restaurants close by. Come tour this inviting property and see all it has to offer you!
Location
State NC
County Mecklenburg
Zoning R4
Rooms
Main Level Bedrooms 3
Interior
Interior Features Attic Stairs Pulldown
Heating Electric, Forced Air
Cooling Central Air, Electric
Flooring Laminate, Tile
Fireplaces Type Living Room, Wood Burning
Fireplace true
Appliance Dishwasher, Disposal, Dryer, Electric Range, Microwave, Refrigerator, Washer, Washer/Dryer
Exterior
Garage Spaces 2.0
Fence Back Yard, Fenced, Partial
Community Features None
Utilities Available Cable Available, Fiber Optics
Waterfront Description None
Roof Type Shingle
Garage true
Building
Lot Description Corner Lot, Level
Foundation Slab
Sewer Public Sewer
Water City
Architectural Style Ranch
Level or Stories One
Structure Type Brick Partial,Hardboard Siding
New Construction false
Construction Status Completed
Schools
Elementary Schools Piney Grove
Middle Schools Mint Hill
High Schools Butler
Others
Senior Community false
Acceptable Financing Cash, Conventional, FHA, VA Loan
Horse Property None
Listing Terms Cash, Conventional, FHA, VA Loan
Special Listing Condition None
Read Less
Want to know what your home might be worth? Contact us for a FREE valuation!

Our team is ready to help you sell your home for the highest possible price ASAP
© 2024 Listings courtesy of Canopy MLS as distributed by MLS GRID. All Rights Reserved.
Bought with Kevin Fu • Paragon Real Estate Group






