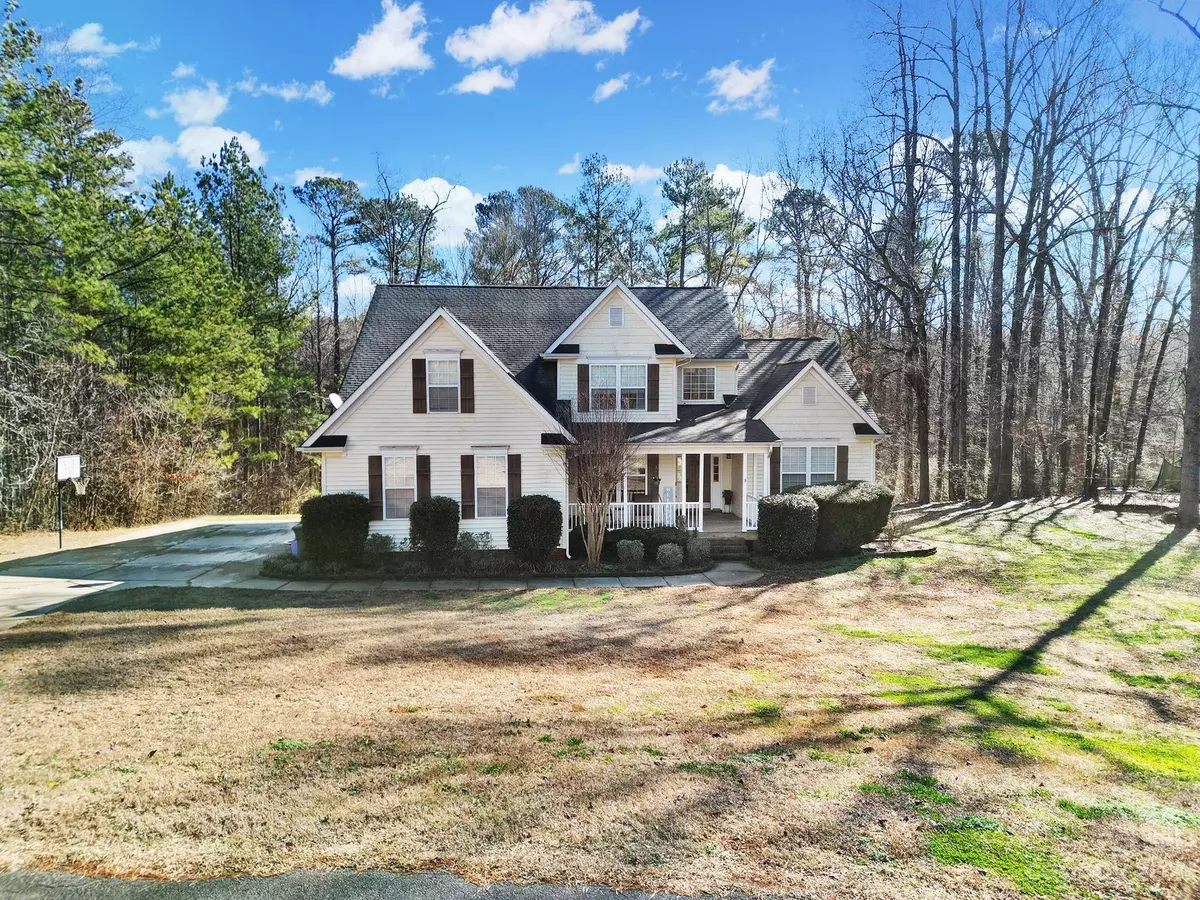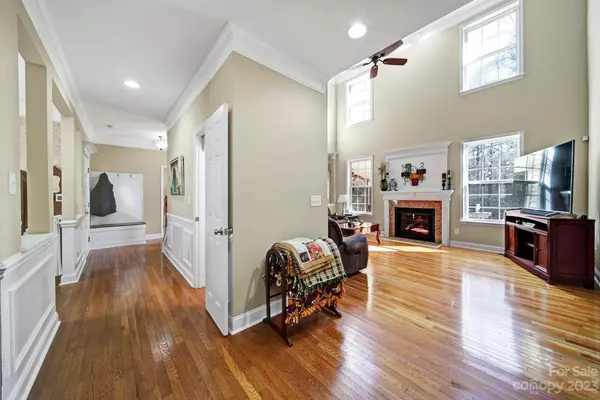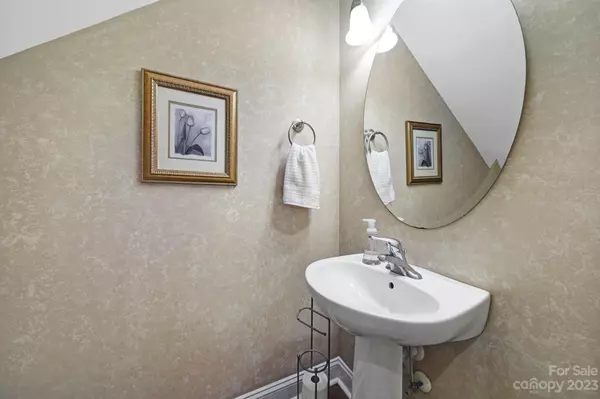$570,000
$629,900
9.5%For more information regarding the value of a property, please contact us for a free consultation.
850 Silver Charm LN York, SC 29745
4 Beds
3 Baths
2,908 SqFt
Key Details
Sold Price $570,000
Property Type Single Family Home
Sub Type Single Family Residence
Listing Status Sold
Purchase Type For Sale
Square Footage 2,908 sqft
Price per Sqft $196
Subdivision Derby Downs
MLS Listing ID 4104727
Sold Date 05/30/24
Style Traditional
Bedrooms 4
Full Baths 2
Half Baths 1
HOA Fees $20/ann
HOA Y/N 1
Abv Grd Liv Area 2,908
Year Built 2006
Lot Size 3.300 Acres
Acres 3.3
Lot Dimensions 85x80x608x108x437
Property Description
Nestled on an expansive 3.3-acre parcel of land, this exceptional residence offers the perfect blend of tranquility and modern living. The sprawling property is enveloped by a lush and private wooded landscape, providing an idyllic retreat from the hustle and bustle of daily life. The 4-bedroom, 2.5-bath home spans an impressive 2900 square feet, boasting a harmonious fusion of comfort and sophistication. The property is at the end of a cul de sac lot and there is nothing but privacy, woods and wide open spaces behind this home. The oversized extra private deck overlooks the backyard which leads to the private woods complete w hiking trails. The exterior is a tasteful combination of classic and contemporary architecture, with a neutral color palette that complements the natural surroundings. Large windows strategically placed throughout invite abundant natural light. Primary Bedroom en Suite is on the Main & the home is priced to sell quickly, but it will NOT LAST!! DO NOT WAIT!!
Location
State SC
County York
Zoning RUD
Rooms
Main Level Bedrooms 1
Interior
Interior Features Attic Stairs Pulldown, Cathedral Ceiling(s), Entrance Foyer, Kitchen Island, Open Floorplan, Pantry, Split Bedroom, Storage, Walk-In Closet(s), Whirlpool
Heating Forced Air, Natural Gas
Cooling Ceiling Fan(s), Central Air
Flooring Carpet, Tile, Wood
Fireplaces Type Gas, Gas Log, Great Room
Fireplace true
Appliance Dishwasher, Dryer, Electric Oven, Electric Range, Exhaust Fan, Microwave, Oven, Plumbed For Ice Maker, Refrigerator, Tankless Water Heater, Washer
Exterior
Garage Spaces 2.0
Utilities Available Gas
Roof Type Fiberglass
Garage true
Building
Lot Description Cul-De-Sac, Open Lot, Private, Sloped, Wooded
Foundation Crawl Space
Sewer Septic Installed
Water Well
Architectural Style Traditional
Level or Stories Two
Structure Type Vinyl
New Construction false
Schools
Elementary Schools Hunter Street
Middle Schools York Intermediate
High Schools York Comprehensive
Others
HOA Name Derby Downs HOA
Senior Community false
Acceptable Financing Cash, Conventional, FHA, VA Loan
Horse Property Riding Trail
Listing Terms Cash, Conventional, FHA, VA Loan
Special Listing Condition None
Read Less
Want to know what your home might be worth? Contact us for a FREE valuation!

Our team is ready to help you sell your home for the highest possible price ASAP
© 2024 Listings courtesy of Canopy MLS as distributed by MLS GRID. All Rights Reserved.
Bought with Lisa Ratledge • Henderson Properties






