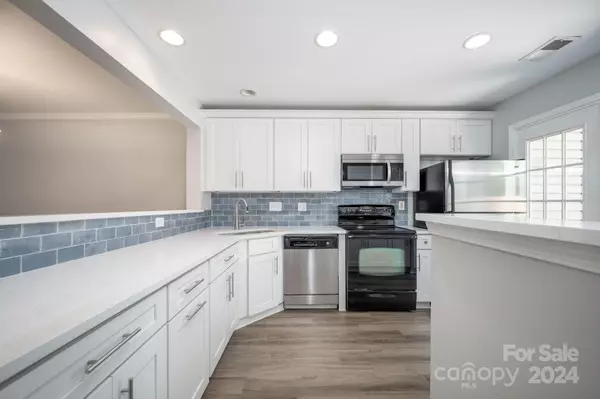$410,000
$390,000
5.1%For more information regarding the value of a property, please contact us for a free consultation.
8814 Scotch Heather WAY Charlotte, NC 28277
3 Beds
3 Baths
1,646 SqFt
Key Details
Sold Price $410,000
Property Type Townhouse
Sub Type Townhouse
Listing Status Sold
Purchase Type For Sale
Square Footage 1,646 sqft
Price per Sqft $249
Subdivision Southgate Commons
MLS Listing ID 4130517
Sold Date 05/10/24
Bedrooms 3
Full Baths 2
Half Baths 1
HOA Fees $244/mo
HOA Y/N 1
Abv Grd Liv Area 1,646
Year Built 1999
Property Description
Location, location, location! Tucked away in a quiet, tree-lined neighborhood, this recently updated townhome is close to Blakeney, Stonecrest and all that Ballantyne has to offer while also in a top rated school district! Updated kitchen features new shaker cabinets, new tile backsplash and new quartz countertops (seller offer closing costs for new stove/oven). New luxury vinyl plank flooring throughout the entire unit - no carpet! The desirable floor plan features an open floor plan with large living room/office/flex space, dining room and kitchen that opens to a 2-story great room offering plenty of natural light. Upstairs are 3 additional bedrooms including the primary bedroom (with large walk-in closet) and large laundry room. Outside features a brick patio area with privacy fence perfect for enjoying morning coffee or dinning al fresco!
Location
State NC
County Mecklenburg
Zoning R12MFCD
Interior
Heating Natural Gas
Cooling Central Air
Fireplaces Type Great Room
Fireplace true
Appliance Dishwasher, Electric Cooktop, Electric Oven, Refrigerator
Exterior
Exterior Feature Lawn Maintenance
Garage Spaces 1.0
Fence Fenced, Privacy
Community Features Clubhouse, Outdoor Pool
Roof Type Shingle
Garage true
Building
Foundation Slab
Sewer Public Sewer
Water City
Level or Stories Two
Structure Type Brick Partial,Vinyl
New Construction false
Schools
Elementary Schools Hawk Ridge
Middle Schools Jay M. Robinson
High Schools Ardrey Kell
Others
HOA Name Cusick Management
Senior Community false
Restrictions Subdivision
Acceptable Financing Cash, Conventional, FHA, VA Loan
Listing Terms Cash, Conventional, FHA, VA Loan
Special Listing Condition None
Read Less
Want to know what your home might be worth? Contact us for a FREE valuation!

Our team is ready to help you sell your home for the highest possible price ASAP
© 2024 Listings courtesy of Canopy MLS as distributed by MLS GRID. All Rights Reserved.
Bought with Niki Neel • Keller Williams South Park






