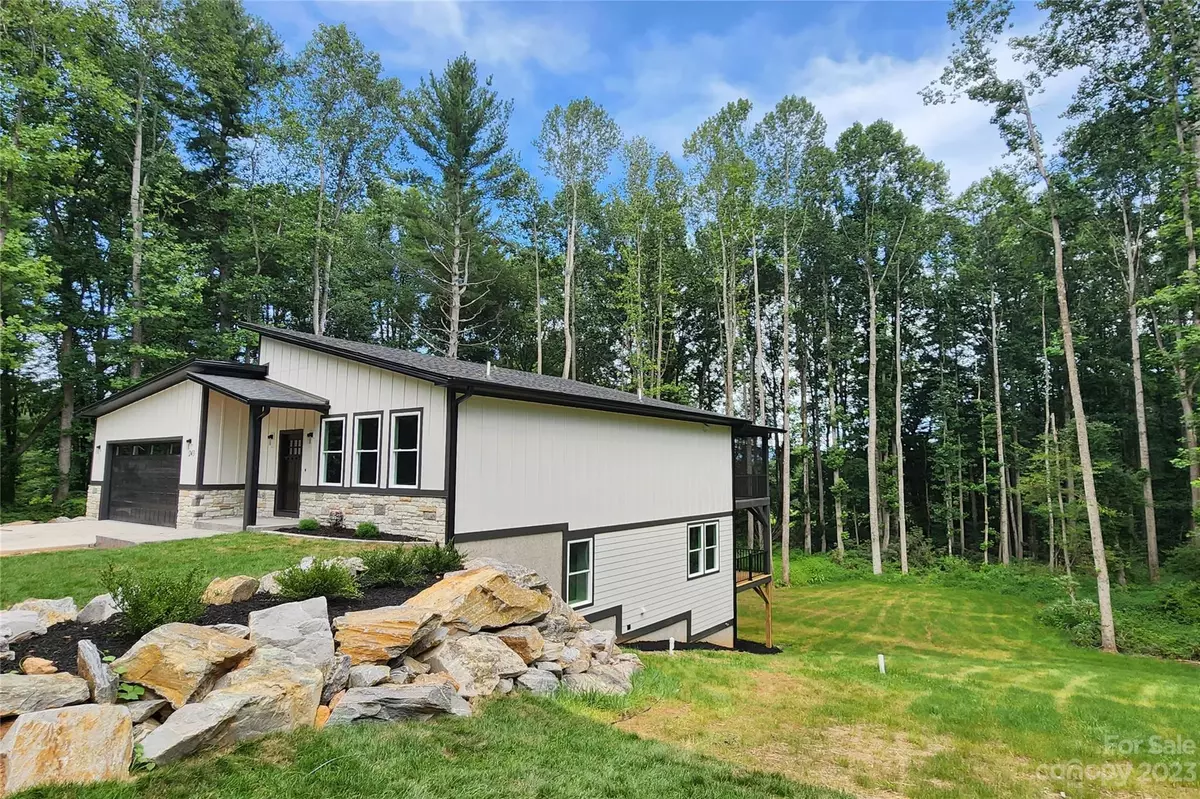$825,000
$825,000
For more information regarding the value of a property, please contact us for a free consultation.
243 Tanglewood DR Mills River, NC 28759
3 Beds
3 Baths
3,048 SqFt
Key Details
Sold Price $825,000
Property Type Single Family Home
Sub Type Single Family Residence
Listing Status Sold
Purchase Type For Sale
Square Footage 3,048 sqft
Price per Sqft $270
Subdivision Echo Valley Acres
MLS Listing ID 4011603
Sold Date 08/16/23
Style Contemporary
Bedrooms 3
Full Baths 2
Half Baths 1
Construction Status Under Construction
HOA Fees $2/ann
HOA Y/N 1
Abv Grd Liv Area 1,524
Year Built 2023
Lot Size 0.630 Acres
Acres 0.63
Lot Dimensions 148X198X143X195
Property Description
Contemporary New Construction, with a mountain view, close to shopping, dining, and Mills River Park. With contemporary angular elegance, this 3-bedroom, 2.5-bathroom is found in the Echo Valley Acres community, a great location. The interior offers a fantastic floor plan, you'll find an open layout, stylish lighting, neutral decor, and vaulted ceilings. The luxurious kitchen features contemporary trends and premium appliances. The tranquil main-floor primary bedroom includes a spa-like ensuite bathroom and walk-in closet with built-ins. The other two bedrooms, office, and family room are located on the lower level for privacy. The attached two-car garage is conveniently located on the main level. The exterior includes a two-story, covered deck, front porch, and generous backyard. An easy commute to Asheville means more time to enjoy the spectacular mountain views. It's a great idea to make a competitive offer on this one.
Location
State NC
County Henderson
Zoning MR-MU
Rooms
Basement Full, Walk-Out Access
Main Level Bedrooms 1
Interior
Interior Features Attic Other
Heating Heat Pump
Cooling Heat Pump
Flooring Tile
Fireplaces Type Living Room
Fireplace true
Appliance Dishwasher, Disposal, Electric Range, Electric Water Heater, Microwave, Refrigerator
Exterior
Garage Spaces 2.0
Community Features None
Utilities Available Cable Available, Electricity Connected
Waterfront Description None
View Mountain(s)
Roof Type Shingle
Garage true
Building
Lot Description Sloped, Creek/Stream, Wooded
Foundation Basement, Crawl Space
Builder Name Elite Works, LLC
Sewer Septic Installed
Water Well
Architectural Style Contemporary
Level or Stories One
Structure Type Hardboard Siding
New Construction true
Construction Status Under Construction
Schools
Elementary Schools Glen Marlow
Middle Schools Unspecified
High Schools Unspecified
Others
Senior Community false
Restrictions Deed
Acceptable Financing Cash, Construction Perm Loan, Conventional, VA Loan
Horse Property None
Listing Terms Cash, Construction Perm Loan, Conventional, VA Loan
Special Listing Condition None
Read Less
Want to know what your home might be worth? Contact us for a FREE valuation!

Our team is ready to help you sell your home for the highest possible price ASAP
© 2025 Listings courtesy of Canopy MLS as distributed by MLS GRID. All Rights Reserved.
Bought with Caterina Nickerson • Looking Glass Realty





