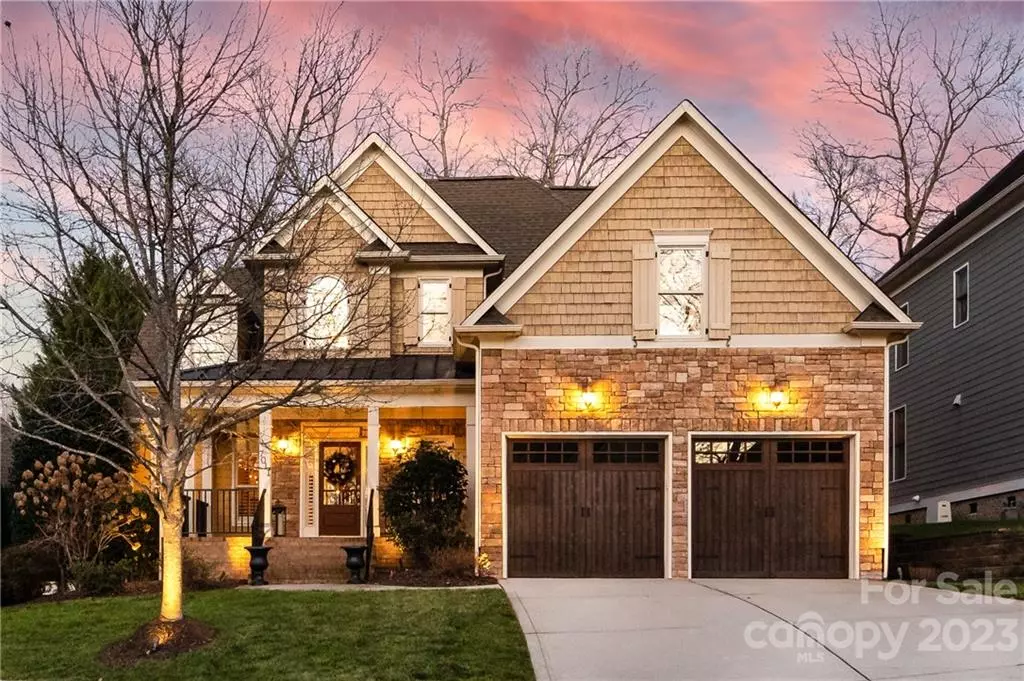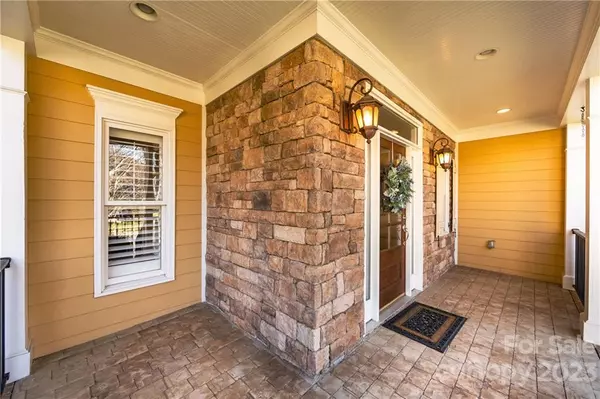$800,000
$790,000
1.3%For more information regarding the value of a property, please contact us for a free consultation.
7011 Gardner Pond CT Charlotte, NC 28270
4 Beds
3 Baths
2,976 SqFt
Key Details
Sold Price $800,000
Property Type Single Family Home
Sub Type Single Family Residence
Listing Status Sold
Purchase Type For Sale
Square Footage 2,976 sqft
Price per Sqft $268
Subdivision Gardner Lane
MLS Listing ID 3938623
Sold Date 03/31/23
Style Transitional
Bedrooms 4
Full Baths 2
Half Baths 1
Abv Grd Liv Area 2,976
Year Built 2005
Lot Size 8,058 Sqft
Acres 0.185
Property Description
Custom Built one owner home on quiet cul de sac; close in for shopping, restaurants, schools, etc. Move right in and enjoy the most recents upgrades along with the open floor plan. Easy one floor living. Dining rm recently painted w/new chandelier (not reflected in pictures). Open kitchen - family rm was renovated in 2015 with wall being removed to allow for 9ft island with quartz plus large sun filled breakfast rm with built in bar area offering ice maker and beverage center. First floor primary bedroom has spacious walk-in closet and ensuite bath. 2 bedrooms offered upstairs plus 3rd bedroom/bonus rm. Custom built-ins in loft area make a first or second office. Hardwood floors on the main. Custom shutters and blinds. Large walk in storage area with window could be converted to livng sq ft; plus there is pull down attic storage. Outdoor area added in 2017 with paver patio, built-in grill, woodburning fireplace/w TV above. Cabinets in garage stay. No HOA. Home Warranty offered.
Location
State NC
County Mecklenburg
Zoning R3
Rooms
Main Level Bedrooms 1
Interior
Interior Features Attic Stairs Pulldown, Attic Walk In, Built-in Features, Cable Prewire, Entrance Foyer, Kitchen Island, Open Floorplan, Pantry, Tray Ceiling(s), Vaulted Ceiling(s), Walk-In Closet(s)
Heating Forced Air, Natural Gas, Zoned
Cooling Ceiling Fan(s), Central Air, Zoned
Flooring Carpet, Tile, Wood
Fireplaces Type Family Room, Gas Log, Outside
Fireplace true
Appliance Bar Fridge, Convection Oven, Dishwasher, Disposal, Dryer, Gas Cooktop, Gas Water Heater, Microwave, Refrigerator, Self Cleaning Oven, Wall Oven, Washer
Exterior
Exterior Feature Gas Grill, In-Ground Irrigation
Garage Spaces 2.0
Utilities Available Wired Internet Available
Roof Type Shingle
Garage true
Building
Lot Description Cul-De-Sac
Foundation Crawl Space
Sewer Public Sewer, Public Sewer
Water City
Architectural Style Transitional
Level or Stories Two
Structure Type Cedar Shake, Fiber Cement, Stone
New Construction false
Schools
Elementary Schools Elizabeth Lane
Middle Schools South Charlotte
High Schools Providence
Others
Senior Community false
Restrictions No Restrictions
Acceptable Financing Cash, Conventional, FHA, VA Loan
Listing Terms Cash, Conventional, FHA, VA Loan
Special Listing Condition None
Read Less
Want to know what your home might be worth? Contact us for a FREE valuation!

Our team is ready to help you sell your home for the highest possible price ASAP
© 2024 Listings courtesy of Canopy MLS as distributed by MLS GRID. All Rights Reserved.
Bought with Mary Pell Lea Teden • Helen Adams Realty






