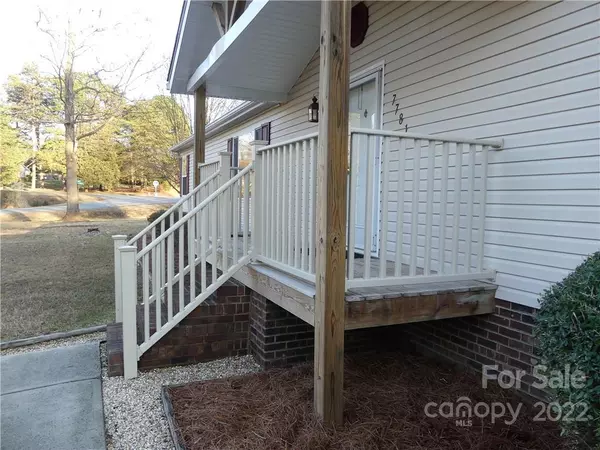$231,000
$219,000
5.5%For more information regarding the value of a property, please contact us for a free consultation.
7781 Skyline DR Sherrills Ford, NC 28673
3 Beds
2 Baths
1,773 SqFt
Key Details
Sold Price $231,000
Property Type Single Family Home
Sub Type Manufactured Home
Listing Status Sold
Purchase Type For Sale
Square Footage 1,773 sqft
Price per Sqft $130
Subdivision Mobile Home Estates
MLS Listing ID 3932387
Sold Date 02/14/23
Style Ranch
Bedrooms 3
Full Baths 2
Abv Grd Liv Area 1,773
Year Built 1999
Lot Size 0.580 Acres
Acres 0.58
Lot Dimensions irregular
Property Description
Updated home with an exceptional open floor plan in an ideal location! This home is situated in a waterfront community and features a view of Lake Norman from the covered front porch. Fresh paint greets you upon entry and an abundance of windows enhance your living experience in the great room. It opens to an amazing eat in kitchen with white appliances. The family room features a fireplace and easily converts to a rec room. The spacious primary bedroom has a walk in closet and adjoins a private bath. A nice pantry is situated off of the laundry room which leads to the covered back deck. The location is unparalleled, convenient to Denver and Sherrills Ford with easy access to Charlotte. New HVAC 11/19, Well pump 7/19, Roof 7/19 and Septic pumped 11/19. This one is move in ready for a permanent home or would be a great investment/rental property!
Location
State NC
County Catawba
Zoning R-30
Body of Water Lake Norman
Rooms
Main Level Bedrooms 3
Interior
Interior Features Breakfast Bar, Open Floorplan, Walk-In Closet(s)
Heating Heat Pump
Cooling Ceiling Fan(s), Heat Pump
Flooring Carpet, Vinyl
Fireplaces Type Family Room
Fireplace true
Appliance Dishwasher, Electric Range, Electric Water Heater, Microwave
Exterior
View Water
Building
Lot Description Cleared, Corner Lot
Foundation Crawl Space
Sewer Septic Installed
Water Well
Architectural Style Ranch
Level or Stories One
Structure Type Vinyl
New Construction false
Schools
Elementary Schools Sherrills Ford
Middle Schools Mill Creek
High Schools Bandys
Others
Senior Community false
Acceptable Financing Cash, Conventional
Listing Terms Cash, Conventional
Special Listing Condition None
Read Less
Want to know what your home might be worth? Contact us for a FREE valuation!

Our team is ready to help you sell your home for the highest possible price ASAP
© 2024 Listings courtesy of Canopy MLS as distributed by MLS GRID. All Rights Reserved.
Bought with Matthew John • RE/MAX Executive






