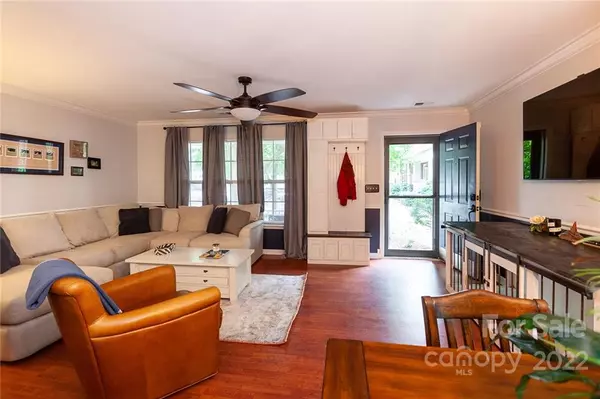$310,000
$324,000
4.3%For more information regarding the value of a property, please contact us for a free consultation.
701 Mountainwater DR Charlotte, NC 28262
3 Beds
4 Baths
2,011 SqFt
Key Details
Sold Price $310,000
Property Type Townhouse
Sub Type Townhouse
Listing Status Sold
Purchase Type For Sale
Square Footage 2,011 sqft
Price per Sqft $154
Subdivision University Place
MLS Listing ID 3896100
Sold Date 09/23/22
Style Transitional
Bedrooms 3
Full Baths 3
Half Baths 1
Construction Status Completed
HOA Fees $215/mo
HOA Y/N 1
Abv Grd Liv Area 1,358
Year Built 1997
Lot Size 1,350 Sqft
Acres 0.031
Property Description
Updated end unit townhouse in a sought-after community near UNCC. Right around the corner from shops and restaurants, Glenwater at University Place also offers greenway and light rail access through a path out of the neighborhood. Inside, the first level has a large living room, which opens to dining and on to the upgraded kitchen with granite. There's also a laundry room with custom cabinetry, plus a powder room and pantry. Upstairs, there are two bedrooms, both with vaulted ceilings, updated bathrooms and walk-in closets. The basement level offers another bedroom, another renovated bath and a bonus room, perfect as a home office, theater or gym. Drop zone in living room conveys. Relax on the front porch or back deck with composite decking, or the lower level patio. Two assigned parking spots and a community pool, right up the hill. Welcome home!
Location
State NC
County Mecklenburg
Building/Complex Name Glenwater at University Place
Zoning B1SCD
Rooms
Basement Basement, Finished
Interior
Interior Features Kitchen Island, Split Bedroom, Walk-In Closet(s)
Heating Central, Forced Air, Natural Gas
Cooling Ceiling Fan(s)
Flooring Carpet, Laminate, Tile
Fireplace false
Appliance Dishwasher, Disposal, Electric Water Heater, Microwave, Plumbed For Ice Maker
Exterior
Community Features Outdoor Pool
Roof Type Composition
Building
Lot Description End Unit
Sewer Public Sewer
Water City
Architectural Style Transitional
Level or Stories Two
Structure Type Vinyl
New Construction false
Construction Status Completed
Schools
Elementary Schools University Meadows
Middle Schools James Martin
High Schools Julius L. Chambers
Others
HOA Name CSI
Acceptable Financing Cash, Conventional
Listing Terms Cash, Conventional
Special Listing Condition None
Read Less
Want to know what your home might be worth? Contact us for a FREE valuation!

Our team is ready to help you sell your home for the highest possible price ASAP
© 2024 Listings courtesy of Canopy MLS as distributed by MLS GRID. All Rights Reserved.
Bought with Debbie Jackson • Keller Williams Unified






