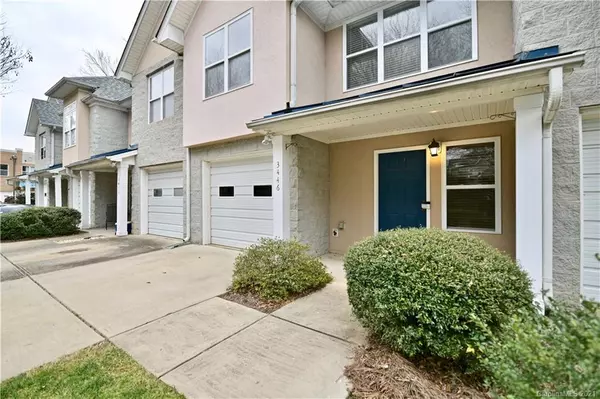$292,000
$284,900
2.5%For more information regarding the value of a property, please contact us for a free consultation.
3446 Chagall CT Charlotte, NC 28205
2 Beds
3 Baths
1,380 SqFt
Key Details
Sold Price $292,000
Property Type Townhouse
Sub Type Townhouse
Listing Status Sold
Purchase Type For Sale
Square Footage 1,380 sqft
Price per Sqft $211
Subdivision The Colony Condos
MLS Listing ID 3696628
Sold Date 02/26/21
Bedrooms 2
Full Baths 2
Half Baths 1
HOA Fees $206/mo
HOA Y/N 1
Year Built 2002
Lot Size 1,219 Sqft
Acres 0.028
Property Description
Must see townhome in the heart of Noda! Move-in ready with fresh paint and new carpet! Sought after open floor plan! Formal dining room is perfect for hosting gatherings. Spacious great room with ceiling fan. Kitchen w/ stainless steel appliances and tons of cabinet space! Owner's retreat with walk-in closet. En-suite bath with dual vanity, shower and separate soaking tub. Spacious secondary bedroom, bathroom & laundry complete the second floor. Private back deck is perfect for grilling and relaxing! HOA dues include lawn care & water! Great Charlotte location within 2 blocks of all that Noda has to offer! An easy walk to shops, bars, restaurants, breweries and the Lynx Blue Line light rail stop. Easy access to I-85 and I-77!
Location
State NC
County Mecklenburg
Building/Complex Name The Colony
Interior
Interior Features Attic Stairs Pulldown, Garden Tub, Open Floorplan, Pantry, Walk-In Closet(s)
Heating Central, Gas Hot Air Furnace
Flooring Carpet, Laminate, Tile, Vinyl
Fireplace false
Appliance Cable Prewire, Ceiling Fan(s), CO Detector, Convection Oven, Dishwasher, Disposal, Electric Dryer Hookup, Electric Range, Plumbed For Ice Maker, Microwave, Self Cleaning Oven
Exterior
Community Features Sidewalks, Street Lights
Building
Building Description Concrete,Fiber Cement,Stucco, 2 Story
Foundation Slab
Sewer Public Sewer
Water Public
Structure Type Concrete,Fiber Cement,Stucco
New Construction false
Schools
Elementary Schools Villa Heights
Middle Schools Eastway
High Schools Garinger
Others
HOA Name Access
Acceptable Financing Cash, Conventional
Listing Terms Cash, Conventional
Special Listing Condition None
Read Less
Want to know what your home might be worth? Contact us for a FREE valuation!

Our team is ready to help you sell your home for the highest possible price ASAP
© 2025 Listings courtesy of Canopy MLS as distributed by MLS GRID. All Rights Reserved.
Bought with Jeremy Howard • Keller Williams South Park





