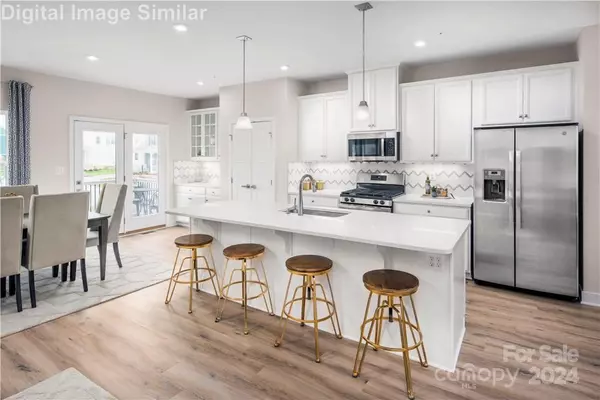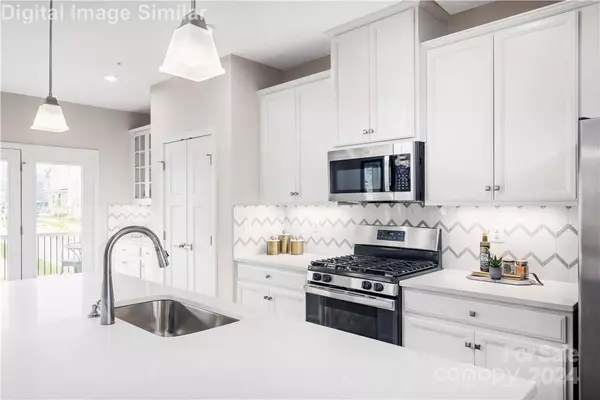
3006 Timber Mill DR #1001B Stallings, NC 28104
4 Beds
4 Baths
2,083 SqFt
UPDATED:
12/23/2024 03:26 PM
Key Details
Property Type Townhouse
Sub Type Townhouse
Listing Status Active
Purchase Type For Sale
Square Footage 2,083 sqft
Price per Sqft $184
Subdivision Stone Creek Townhomes
MLS Listing ID 4208122
Style Traditional
Bedrooms 4
Full Baths 3
Half Baths 1
Construction Status Proposed
HOA Fees $150/mo
HOA Y/N 1
Abv Grd Liv Area 2,083
Lot Size 1,698 Sqft
Acres 0.039
Property Description
Location
State NC
County Union
Building/Complex Name Stone Creek Townhomes
Zoning R-22MF
Rooms
Main Level Dining Area
Main Level Bathroom-Half
Main Level Kitchen
Upper Level Bathroom-Full
Main Level Family Room
Upper Level Laundry
Upper Level Bedroom(s)
Upper Level Primary Bedroom
Upper Level Bathroom-Full
Lower Level Bedroom(s)
Upper Level Bedroom(s)
Lower Level Bathroom-Full
Interior
Interior Features Cable Prewire, Kitchen Island, Open Floorplan, Pantry
Heating Zoned
Cooling Central Air, Zoned
Flooring Carpet, Vinyl
Fireplace false
Appliance Dishwasher, Disposal, Electric Oven, Electric Range, Electric Water Heater, Microwave, Plumbed For Ice Maker
Exterior
Exterior Feature Lawn Maintenance
Garage Spaces 2.0
Utilities Available Cable Available
Garage true
Building
Dwelling Type Site Built
Foundation Slab
Builder Name Ryan Homes
Sewer Public Sewer
Water City
Architectural Style Traditional
Level or Stories Three
Structure Type Fiber Cement,Stone Veneer
New Construction true
Construction Status Proposed
Schools
Elementary Schools Stallings
Middle Schools Porter Ridge
High Schools Porter Ridge
Others
Senior Community false
Special Listing Condition None






