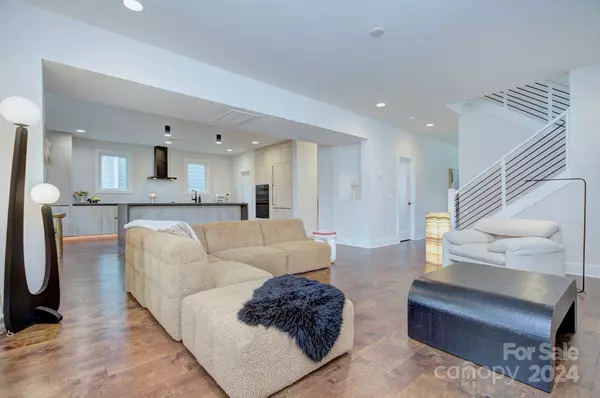1220 Lomax AVE Charlotte, NC 28211
4 Beds
4 Baths
3,010 SqFt
UPDATED:
12/26/2024 07:12 AM
Key Details
Property Type Single Family Home
Sub Type Single Family Residence
Listing Status Active
Purchase Type For Sale
Square Footage 3,010 sqft
Price per Sqft $332
Subdivision Cotswold
MLS Listing ID 4207561
Style Contemporary,Modern
Bedrooms 4
Full Baths 3
Half Baths 1
Abv Grd Liv Area 3,010
Year Built 2017
Lot Size 10,890 Sqft
Acres 0.25
Lot Dimensions 46x98x46x97
Property Description
Location
State NC
County Mecklenburg
Zoning N2-B
Rooms
Main Level Kitchen
Main Level Dining Area
Main Level Family Room
Main Level Mud
Main Level Bathroom-Half
Upper Level Primary Bedroom
Main Level Living Room
Upper Level Bathroom-Full
Upper Level Bedroom(s)
Upper Level Laundry
Interior
Interior Features Kitchen Island, Open Floorplan, Walk-In Closet(s), Walk-In Pantry
Heating Forced Air, Natural Gas
Cooling Ceiling Fan(s), Central Air
Flooring Tile, Wood
Fireplaces Type Family Room, Gas
Fireplace true
Appliance Dishwasher, Disposal, Electric Cooktop, Electric Oven, Electric Range, Electric Water Heater, Exhaust Fan, Exhaust Hood, Microwave, Refrigerator
Exterior
Exterior Feature Fire Pit
Garage Spaces 2.0
Fence Back Yard, Privacy, Wood
Roof Type Shingle
Garage true
Building
Lot Description Level
Dwelling Type Site Built
Foundation Crawl Space
Sewer Public Sewer
Water City
Architectural Style Contemporary, Modern
Level or Stories Two
Structure Type Hardboard Siding
New Construction false
Schools
Elementary Schools Cotswold
Middle Schools Alexander Graham
High Schools Myers Park
Others
Senior Community false
Acceptable Financing Cash, Conventional
Listing Terms Cash, Conventional
Special Listing Condition None





