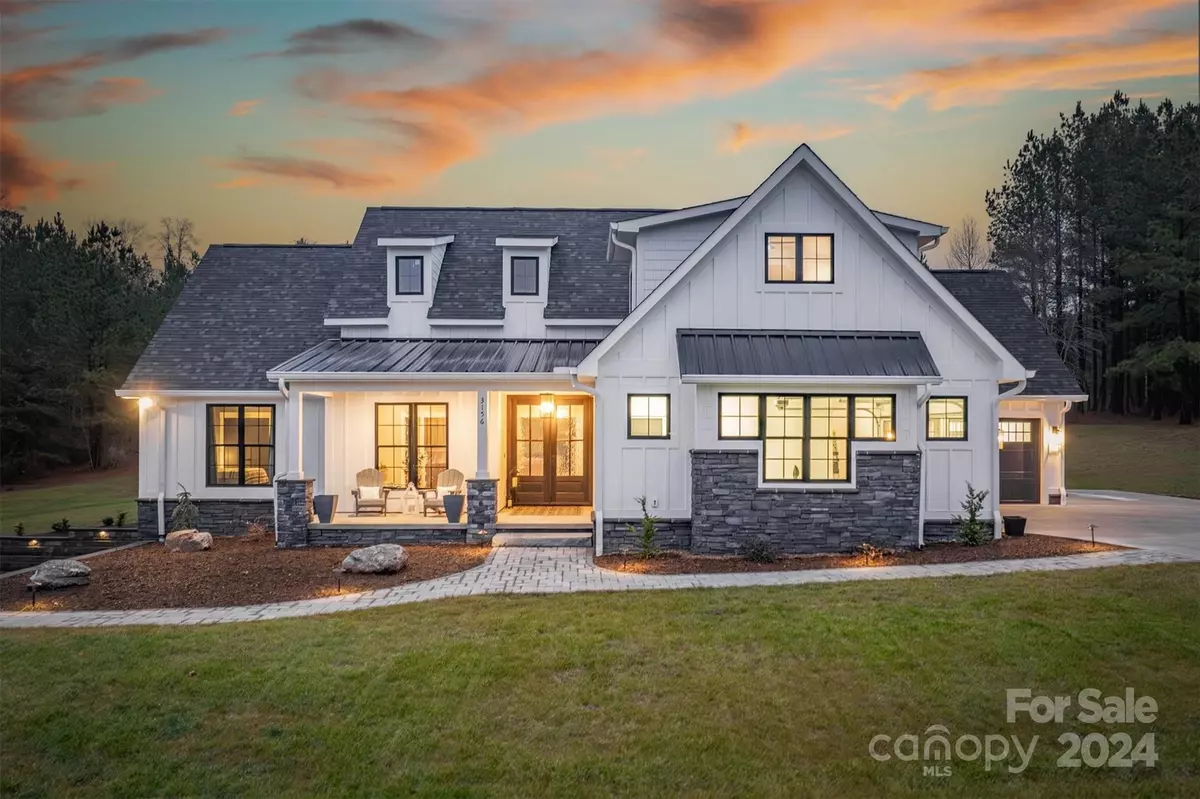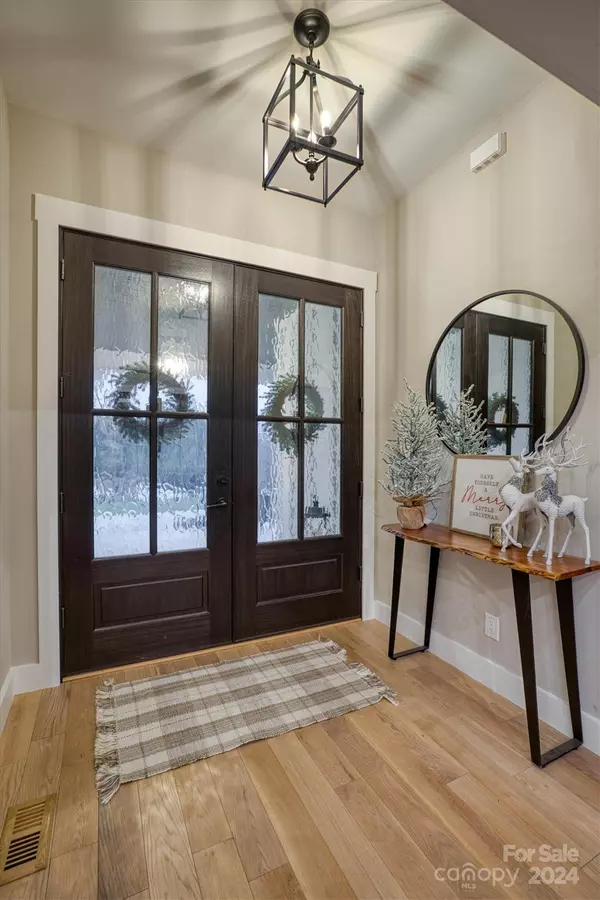
3156 Cornwell DR Morganton, NC 28655
4 Beds
4 Baths
2,643 SqFt
UPDATED:
12/23/2024 01:33 AM
Key Details
Property Type Single Family Home
Sub Type Single Family Residence
Listing Status Active Under Contract
Purchase Type For Sale
Square Footage 2,643 sqft
Price per Sqft $304
Subdivision Silver Creek Plantation
MLS Listing ID 4207610
Style Traditional
Bedrooms 4
Full Baths 4
HOA Fees $455/qua
HOA Y/N 1
Abv Grd Liv Area 2,643
Year Built 2023
Lot Size 1.130 Acres
Acres 1.13
Lot Dimensions 157 x 214 x 251 x 306
Property Description
Location
State NC
County Burke
Zoning Burke
Rooms
Basement Basement Garage Door, Exterior Entry, Full, Interior Entry, Storage Space
Main Level Bedrooms 3
Main Level Primary Bedroom
Main Level Bathroom-Full
Main Level Kitchen
Main Level Bedroom(s)
Main Level Bedroom(s)
Main Level Bathroom-Full
Main Level Living Room
Main Level Dining Room
Basement Level Basement
Basement Level Bathroom-Full
Main Level Laundry
Interior
Interior Features Entrance Foyer, Kitchen Island, Open Floorplan, Pantry, Split Bedroom, Storage, Walk-In Closet(s), Walk-In Pantry
Heating Ductless, Heat Pump
Cooling Ceiling Fan(s), Central Air, Ductless
Flooring Tile, Vinyl, Wood
Fireplaces Type Gas Log, Living Room
Fireplace true
Appliance Dishwasher, Electric Range, Microwave, Refrigerator
Exterior
Garage Spaces 4.0
Community Features Clubhouse, Gated, Golf, Pond, Tennis Court(s), Walking Trails
Waterfront Description None
View Long Range, Mountain(s)
Garage true
Building
Lot Description Cleared, Open Lot
Dwelling Type Site Built
Foundation Basement
Sewer Septic Installed
Water Public
Architectural Style Traditional
Level or Stories 1 Story/F.R.O.G.
Structure Type Hardboard Siding
New Construction false
Schools
Elementary Schools W.A. Young
Middle Schools Table Rock
High Schools Freedom
Others
HOA Name Catawba Valley Property Management
Senior Community false
Restrictions Architectural Review,Manufactured Home Not Allowed,Modular Not Allowed,Square Feet
Horse Property None
Special Listing Condition None






