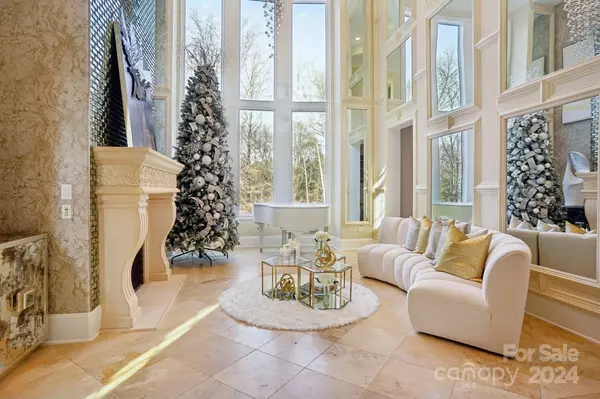
7292 Three Sisters LN Concord, NC 28027
5 Beds
7 Baths
8,115 SqFt
UPDATED:
12/19/2024 07:13 AM
Key Details
Property Type Single Family Home
Sub Type Single Family Residence
Listing Status Active
Purchase Type For Sale
Square Footage 8,115 sqft
Price per Sqft $295
Subdivision Jacobs Ridge
MLS Listing ID 4206694
Style European
Bedrooms 5
Full Baths 5
Half Baths 2
Construction Status Completed
HOA Fees $1,000/ann
HOA Y/N 1
Abv Grd Liv Area 5,834
Year Built 2009
Lot Size 1.640 Acres
Acres 1.64
Property Description
Location
State NC
County Cabarrus
Zoning LDR
Rooms
Basement Partially Finished, Walk-Out Access, Walk-Up Access
Main Level Bedrooms 1
Main Level Mud
Main Level Dining Room
Main Level Bar/Entertainment
Main Level Great Room-Two Story
Main Level Bathroom-Full
Main Level Office
Main Level Bathroom-Half
Main Level Living Room
Main Level Breakfast
Main Level Kitchen
Main Level Family Room
Main Level Primary Bedroom
Main Level Laundry
Main Level Wine Cellar
Upper Level Bathroom-Full
Upper Level Bathroom-Full
Upper Level Bathroom-Full
Upper Level Bedroom(s)
Upper Level Bedroom(s)
Upper Level Bedroom(s)
Upper Level Bedroom(s)
Upper Level Bonus Room
Basement Level 2nd Kitchen
Basement Level Bar/Entertainment
Basement Level Exercise Room
Basement Level Laundry
Basement Level Wine Cellar
Basement Level Living Room
Basement Level Bathroom-Full
Basement Level Billiard
Basement Level Media Room
Basement Level Den
Interior
Interior Features Breakfast Bar, Built-in Features, Cable Prewire, Central Vacuum, Elevator, Kitchen Island, Sauna, Walk-In Closet(s), Walk-In Pantry, Wet Bar
Heating Forced Air, Natural Gas
Cooling Ceiling Fan(s), Central Air, Electric, Zoned
Flooring Tile, Wood
Fireplaces Type Family Room, Living Room
Fireplace true
Appliance Dishwasher, Double Oven, Gas Cooktop, Gas Range, Gas Water Heater, Wine Refrigerator
Exterior
Exterior Feature Hot Tub, Gas Grill, In-Ground Irrigation, Outdoor Kitchen
Garage Spaces 3.0
Fence Back Yard, Fenced
Utilities Available Cable Available, Wired Internet Available
Roof Type Fiberglass
Garage true
Building
Lot Description Private, Wooded, Views
Dwelling Type Site Built
Foundation Basement
Sewer Septic Installed
Water City
Architectural Style European
Level or Stories Three
Structure Type Hard Stucco,Stone
New Construction false
Construction Status Completed
Schools
Elementary Schools Unspecified
Middle Schools Unspecified
High Schools Unspecified
Others
HOA Name Jacobs Ridge HOA
Senior Community false
Acceptable Financing Cash, Conventional
Listing Terms Cash, Conventional
Special Listing Condition None






