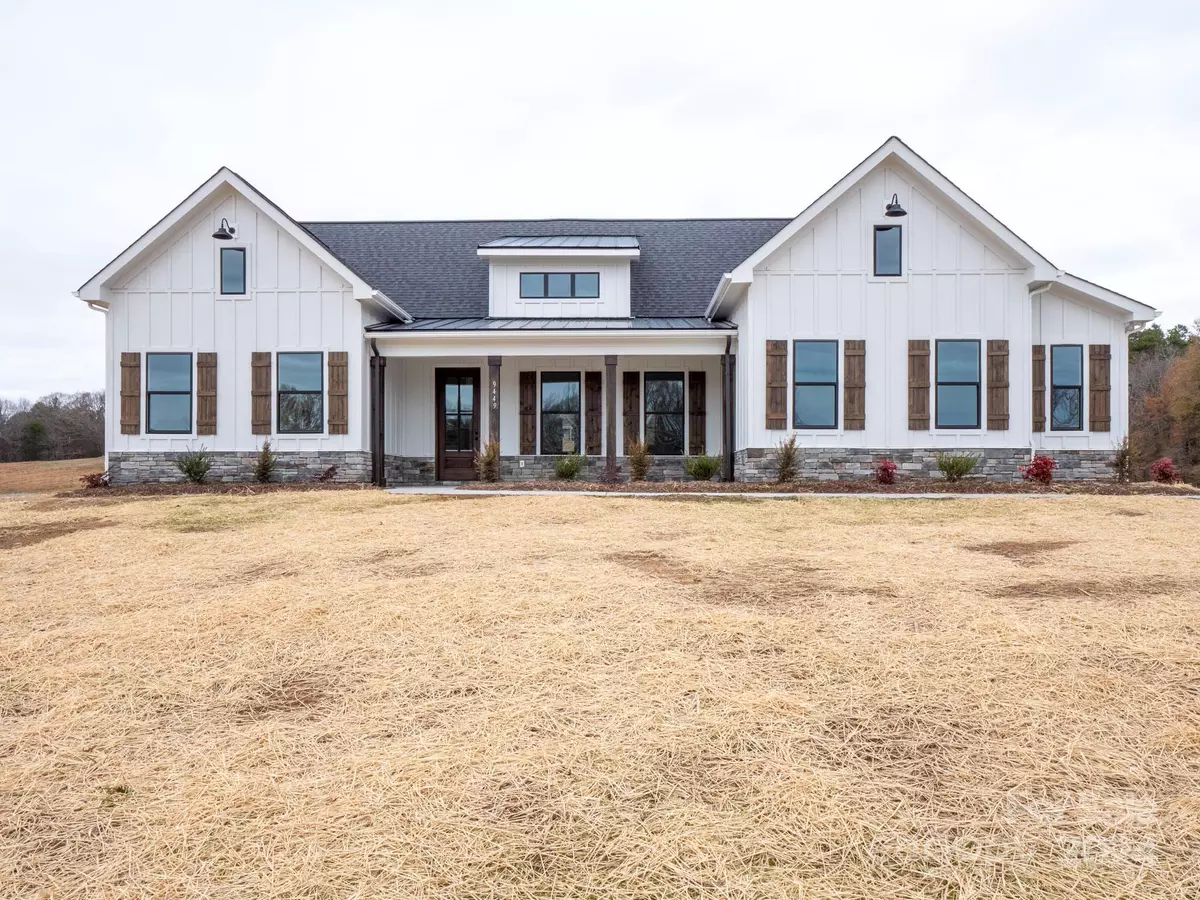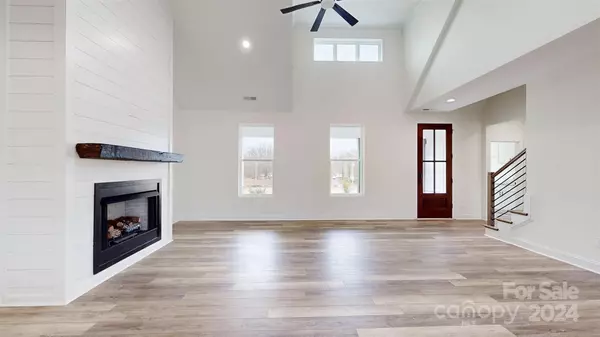
9449 Oak Grove RD #Lot 4 Stanfield, NC 28163
4 Beds
3 Baths
2,424 SqFt
UPDATED:
12/17/2024 10:02 AM
Key Details
Property Type Single Family Home
Sub Type Single Family Residence
Listing Status Active
Purchase Type For Sale
Square Footage 2,424 sqft
Price per Sqft $272
MLS Listing ID 4204998
Bedrooms 4
Full Baths 3
Construction Status Completed
Abv Grd Liv Area 2,424
Year Built 2024
Lot Size 4.000 Acres
Acres 4.0
Property Description
The owner's suite is a true sanctuary, showcasing a coffered ceiling, luxurious finishes, and a spa-like ensuite bath. With three bedrooms on the main level and a private fourth bedroom with a full bath upstairs, this home offers versatility and comfort. Enjoy the outdoors on the covered front or back porch, complete with a gas hookup for grilling. The double-car garage is EV-ready, perfect for charging your electric vehicle.
This exceptional property offers country serenity with modern conveniences—an unparalleled opportunity to own your dream home.
Location
State NC
County Stanly
Zoning R 4
Rooms
Main Level Bedrooms 3
Main Level, 16' 5" X 15' 6" Primary Bedroom
Interior
Interior Features Attic Stairs Pulldown, Kitchen Island, Open Floorplan, Pantry, Walk-In Closet(s), Walk-In Pantry
Heating Natural Gas, Zoned
Cooling Ceiling Fan(s), Electric, Zoned
Flooring Vinyl, Wood
Fireplaces Type Family Room, Gas Log, Gas Unvented
Fireplace true
Appliance Dishwasher, Disposal, Electric Range, Electric Water Heater, Microwave
Exterior
Garage Spaces 2.0
Fence Partial
Community Features None
Utilities Available Cable Available, Electricity Connected, Gas, Satellite Internet Available, Underground Power Lines, Underground Utilities, Wired Internet Available
Roof Type Shingle,Metal
Garage true
Building
Lot Description Cleared, Wooded
Dwelling Type Site Built
Foundation Slab, Stone
Builder Name Brandy Mcmanus
Sewer Septic Installed
Water Well
Level or Stories Two
Structure Type Fiber Cement
New Construction true
Construction Status Completed
Schools
Elementary Schools Unspecified
Middle Schools Unspecified
High Schools Unspecified
Others
Senior Community false
Acceptable Financing Cash, Conventional
Horse Property Horses Allowed
Listing Terms Cash, Conventional
Special Listing Condition None






