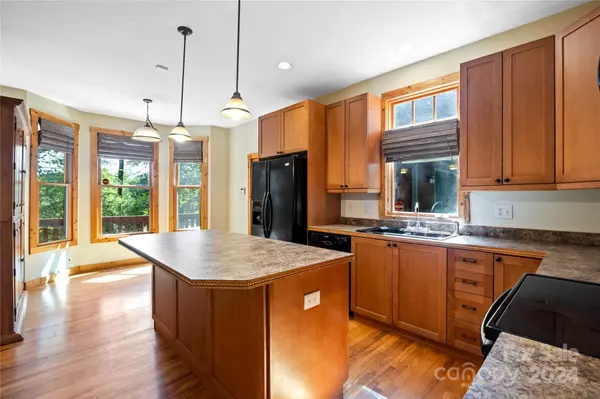
5664 Marblestone DR Granite Falls, NC 28630
3 Beds
3 Baths
2,358 SqFt
UPDATED:
12/21/2024 03:05 AM
Key Details
Property Type Single Family Home
Sub Type Single Family Residence
Listing Status Active Under Contract
Purchase Type For Sale
Square Footage 2,358 sqft
Price per Sqft $182
Subdivision Hayes Mill Landing
MLS Listing ID 4171802
Style Arts and Crafts,Cabin,Traditional
Bedrooms 3
Full Baths 2
Half Baths 1
Construction Status Completed
Abv Grd Liv Area 2,358
Year Built 2004
Lot Size 0.860 Acres
Acres 0.86
Lot Dimensions 292x132x278x130
Property Description
Location
State NC
County Caldwell
Zoning R20
Body of Water Lake Rhodhiss
Rooms
Main Level Bedrooms 1
Main Level Bathroom-Full
Main Level Bathroom-Half
Main Level Kitchen
Main Level Primary Bedroom
Main Level Laundry
Main Level Dining Room
Main Level Breakfast
Main Level Family Room
Upper Level Laundry
Upper Level Bedroom(s)
Upper Level Bathroom-Full
Upper Level Bedroom(s)
Interior
Interior Features Attic Other, Attic Walk In, Cable Prewire, Entrance Foyer, Kitchen Island, Split Bedroom, Storage, Walk-In Closet(s), Whirlpool
Heating Electric, Heat Pump
Cooling Ceiling Fan(s), Central Air, Electric
Flooring Tile, Wood
Fireplaces Type Family Room, Gas, Gas Log, Propane
Fireplace true
Appliance Dishwasher, Disposal, Dryer, Electric Oven, Electric Range, Electric Water Heater, Exhaust Fan, Ice Maker, Microwave, Refrigerator with Ice Maker, Washer, Washer/Dryer
Exterior
Garage Spaces 2.0
Community Features Lake Access
Utilities Available Cable Available, Electricity Connected
Waterfront Description Boat Ramp – Community
Roof Type Composition
Garage true
Building
Lot Description Cleared, Wooded
Dwelling Type Site Built
Foundation Crawl Space
Sewer Septic Installed
Water County Water
Architectural Style Arts and Crafts, Cabin, Traditional
Level or Stories Two
Structure Type Log,Stone Veneer,Other - See Remarks
New Construction false
Construction Status Completed
Schools
Elementary Schools Sawmills
Middle Schools Hudson
High Schools South Caldwell
Others
Senior Community false
Restrictions No Representation
Acceptable Financing Cash, Conventional
Horse Property None
Listing Terms Cash, Conventional
Special Listing Condition None






