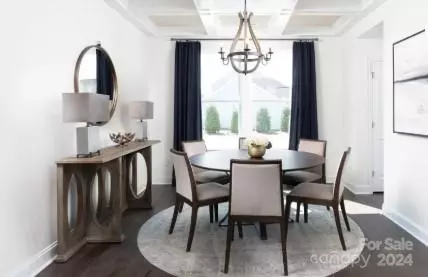
89 Belwood DR #75 Belmont, NC 28012
3 Beds
3 Baths
3,091 SqFt
UPDATED:
12/15/2024 10:06 PM
Key Details
Property Type Single Family Home
Sub Type Single Family Residence
Listing Status Active
Purchase Type For Sale
Square Footage 3,091 sqft
Price per Sqft $202
Subdivision Smith Farm
MLS Listing ID 4205596
Bedrooms 3
Full Baths 2
Half Baths 1
Construction Status Completed
HOA Fees $816/ann
HOA Y/N 1
Abv Grd Liv Area 3,091
Year Built 2023
Lot Size 8,276 Sqft
Acres 0.19
Property Description
Location
State NC
County Gaston
Zoning RD-I
Rooms
Main Level Study
Main Level Bathroom-Half
Main Level Dining Room
Main Level Breakfast
Main Level Family Room
Main Level Kitchen
Upper Level Bathroom-Full
Upper Level Loft
Upper Level Bedroom(s)
Upper Level Bedroom(s)
Upper Level Primary Bedroom
Upper Level Bathroom-Full
Upper Level Laundry
Interior
Interior Features Attic Stairs Pulldown, Cable Prewire, Kitchen Island, Open Floorplan, Pantry, Storage, Walk-In Closet(s)
Heating Forced Air, Zoned
Cooling Central Air, Zoned
Flooring Carpet, Hardwood, Tile
Fireplaces Type Family Room, Gas Log
Fireplace true
Appliance Dishwasher, Disposal, Gas Cooktop, Microwave, Wall Oven
Exterior
Garage Spaces 2.0
Community Features Sidewalks, Street Lights
Roof Type Shingle
Garage true
Building
Dwelling Type Site Built
Foundation Slab
Sewer Private Sewer
Water County Water
Level or Stories Two
Structure Type Brick Partial,Fiber Cement
New Construction true
Construction Status Completed
Schools
Elementary Schools Page
Middle Schools Belmont
High Schools South Point (Nc)
Others
HOA Name CAMS
Senior Community false
Special Listing Condition None






