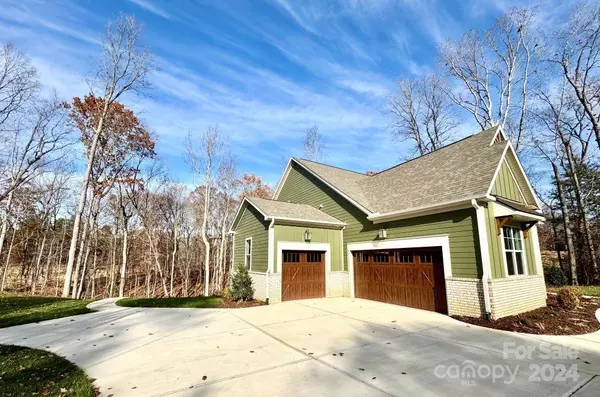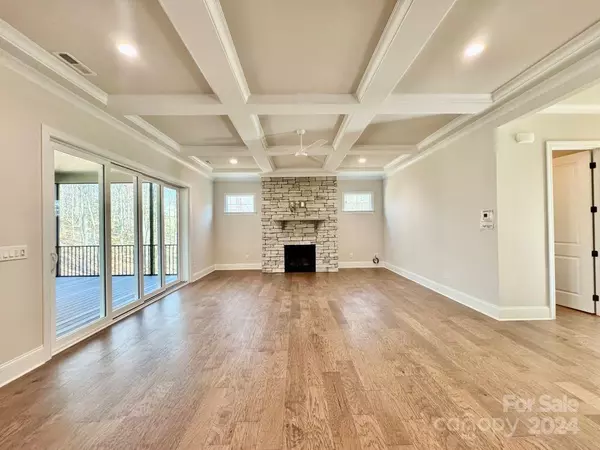
959 Tamary WAY #29/30 Landis, NC 28088
3 Beds
4 Baths
3,113 SqFt
UPDATED:
12/07/2024 10:02 AM
Key Details
Property Type Single Family Home
Sub Type Single Family Residence
Listing Status Active
Purchase Type For Sale
Square Footage 3,113 sqft
Price per Sqft $414
Subdivision Irish Creek
MLS Listing ID 4203775
Style Arts and Crafts
Bedrooms 3
Full Baths 3
Half Baths 1
Construction Status Completed
HOA Fees $134/qua
HOA Y/N 1
Abv Grd Liv Area 3,113
Year Built 2024
Lot Size 2.136 Acres
Acres 2.136
Property Description
Location
State NC
County Rowan
Zoning R8
Rooms
Basement Exterior Entry, Storage Space, Unfinished, Walk-Out Access, Walk-Up Access
Main Level Bedrooms 2
Main Level Bathroom-Half
Main Level Bathroom-Full
Main Level Bedroom(s)
Main Level Dining Area
Main Level Great Room
Main Level Laundry
Main Level Kitchen
Main Level Primary Bedroom
Main Level Bathroom-Full
Main Level Flex Space
Upper Level Bedroom(s)
Upper Level Bonus Room
Basement Level Bathroom-Full
Interior
Interior Features Drop Zone, Entrance Foyer, Kitchen Island, Open Floorplan, Pantry, Walk-In Closet(s)
Heating ENERGY STAR Qualified Equipment, Forced Air, Natural Gas
Cooling Ceiling Fan(s), Central Air
Flooring Carpet, Hardwood, Tile, Vinyl
Fireplaces Type Gas Log, Great Room, Porch
Fireplace true
Appliance Dishwasher, Disposal, Electric Oven, ENERGY STAR Qualified Light Fixtures, Gas Cooktop, Gas Water Heater, Microwave, Plumbed For Ice Maker, Tankless Water Heater
Exterior
Garage Spaces 3.0
Community Features Clubhouse, Golf
Utilities Available Electricity Connected, Gas
Roof Type Shingle
Garage true
Building
Dwelling Type Site Built
Foundation Basement
Builder Name Niblock Homes
Sewer Public Sewer
Water City
Architectural Style Arts and Crafts
Level or Stories One and One Half
Structure Type Brick Partial,Fiber Cement
New Construction true
Construction Status Completed
Schools
Elementary Schools Landis
Middle Schools Corriher-Lipe
High Schools South Rowan
Others
HOA Name Hawthorne Management
Senior Community false
Acceptable Financing Cash, Conventional, FHA, VA Loan
Listing Terms Cash, Conventional, FHA, VA Loan
Special Listing Condition None






