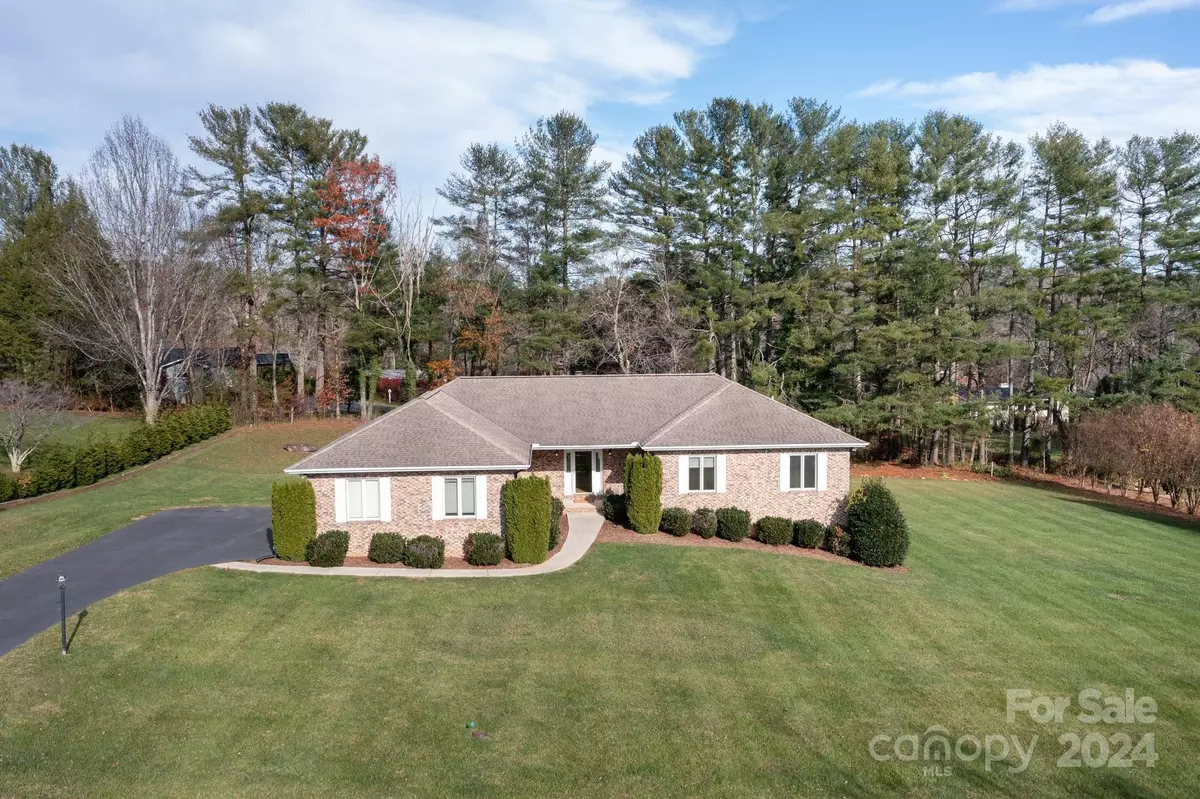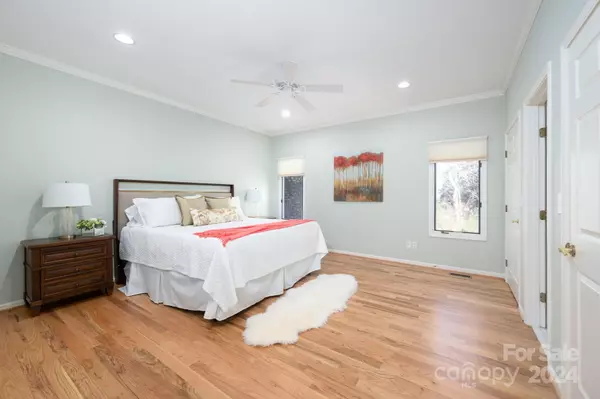
14 Beaumont DR Hendersonville, NC 28739
3 Beds
4 Baths
2,778 SqFt
UPDATED:
12/08/2024 09:06 PM
Key Details
Property Type Single Family Home
Sub Type Single Family Residence
Listing Status Active
Purchase Type For Sale
Square Footage 2,778 sqft
Price per Sqft $296
Subdivision Beaumont Estates
MLS Listing ID 4204648
Style Ranch,Traditional
Bedrooms 3
Full Baths 3
Half Baths 1
Construction Status Completed
HOA Fees $270/ann
HOA Y/N 1
Abv Grd Liv Area 1,974
Year Built 1992
Lot Size 1.150 Acres
Acres 1.15
Property Description
Matterport
https://my.matterport.com/models/wS5hELDz7Yw
Location
State NC
County Buncombe
Zoning Res
Rooms
Basement Basement Garage Door, Basement Shop, Partially Finished, Storage Space, Walk-Out Access
Main Level Bedrooms 3
Main Level Primary Bedroom
Main Level Bathroom-Full
Main Level Bedroom(s)
Main Level Bathroom-Full
Main Level Bedroom(s)
Main Level Kitchen
Main Level Living Room
Main Level Dining Room
Main Level Laundry
Basement Level Exercise Room
Basement Level Family Room
Basement Level Utility Room
Basement Level Workshop
Interior
Interior Features Cable Prewire, Central Vacuum, Open Floorplan, Storage
Heating Central, Forced Air, Humidity Control
Cooling Central Air
Flooring Tile, Vinyl, Wood
Fireplaces Type Family Room, Gas Log, Living Room
Fireplace true
Appliance Dryer, Electric Range, ENERGY STAR Qualified Dishwasher, ENERGY STAR Qualified Refrigerator, Gas Water Heater, Microwave, Refrigerator with Ice Maker, Washer
Exterior
Garage Spaces 3.0
Fence Partial
Utilities Available Cable Available, Electricity Connected, Gas
View Mountain(s), Year Round
Roof Type Shingle
Garage true
Building
Lot Description Level, Open Lot
Dwelling Type Site Built
Foundation Basement
Sewer Septic Installed
Water City
Architectural Style Ranch, Traditional
Level or Stories One
Structure Type Brick Full
New Construction false
Construction Status Completed
Schools
Elementary Schools Atkinson
Middle Schools Unspecified
High Schools Unspecified
Others
Senior Community false
Restrictions Architectural Review
Acceptable Financing Cash, Conventional, VA Loan
Listing Terms Cash, Conventional, VA Loan
Special Listing Condition None






