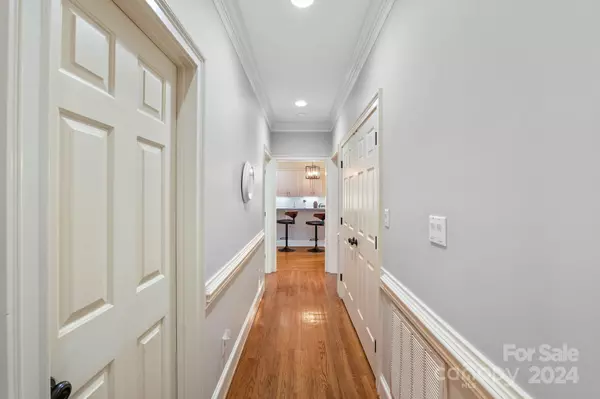
7626 Vistaview DR Cornelius, NC 28031
3 Beds
4 Baths
2,863 SqFt
UPDATED:
12/18/2024 11:38 PM
Key Details
Property Type Single Family Home
Sub Type Single Family Residence
Listing Status Active
Purchase Type For Sale
Square Footage 2,863 sqft
Price per Sqft $352
Subdivision 100 Norman Place
MLS Listing ID 4204080
Bedrooms 3
Full Baths 3
Half Baths 1
HOA Fees $1,039/qua
HOA Y/N 1
Abv Grd Liv Area 2,863
Year Built 1992
Lot Size 0.380 Acres
Acres 0.38
Property Description
Step inside to discover an inviting open floor plan, highlighted by gleaming hardwoods, custom built-ins, and elegant finishes that make every space feel luxurious yet approachable. Outside, a private backyard oasis awaits, complete with a deck and pergola—perfect for hosting or unwinding after a day on the water.
With a deeded boat slip, community lakeside pool, tennis court, and nearby attractions, this home offers a lifestyle as vibrant as its surroundings. Whether you're exploring the charm of Cornelius, a quick commute to Charlotte, or the peace of lake life, this home is your gateway.
Location
State NC
County Mecklenburg
Zoning GR
Body of Water Lake Norman
Rooms
Main Level Bedrooms 3
Main Level Bedroom(s)
Main Level Primary Bedroom
Main Level Bathroom-Full
Main Level Bedroom(s)
Main Level Bathroom-Full
Main Level Bathroom-Half
Main Level Bathroom-Full
Main Level Kitchen
Main Level Dining Room
Main Level Living Room
Main Level Flex Space
Main Level Laundry
Main Level Breakfast
Main Level Den
Interior
Interior Features Attic Stairs Pulldown, Breakfast Bar, Built-in Features, Cable Prewire, Entrance Foyer, Garden Tub, Kitchen Island, Open Floorplan, Walk-In Closet(s), Wet Bar
Heating Forced Air, Natural Gas
Cooling Ceiling Fan(s), Central Air
Flooring Carpet, Tile, Wood
Fireplaces Type Living Room
Fireplace true
Appliance Dishwasher, Disposal, Double Oven, Gas Cooktop, Gas Water Heater, Plumbed For Ice Maker, Refrigerator
Exterior
Exterior Feature In-Ground Irrigation, Lawn Maintenance
Garage Spaces 2.0
Community Features Cabana, Street Lights, Tennis Court(s)
Waterfront Description Boat Slip (Deed),Boat Slip – Community
Roof Type Shingle
Garage true
Building
Lot Description Corner Lot
Dwelling Type Site Built
Foundation Crawl Space
Sewer Public Sewer
Water City
Level or Stories One
Structure Type Brick Full
New Construction false
Schools
Elementary Schools J.V. Washam
Middle Schools Bailey
High Schools William Amos Hough
Others
HOA Name Maintstreet Management
Senior Community false
Acceptable Financing Cash, Conventional
Listing Terms Cash, Conventional
Special Listing Condition None






