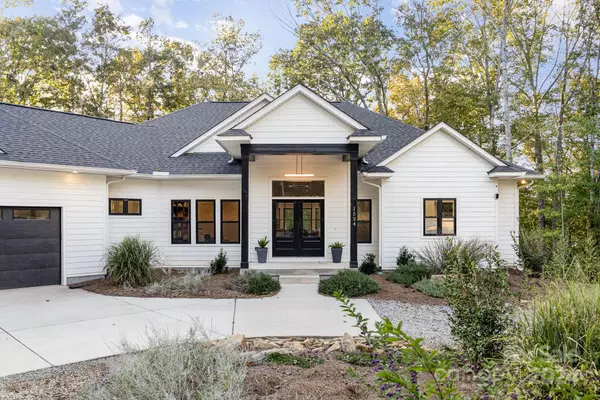
1524 Moss Creek LN Iron Station, NC 28080
4 Beds
4 Baths
4,626 SqFt
UPDATED:
12/20/2024 07:04 PM
Key Details
Property Type Single Family Home
Sub Type Single Family Residence
Listing Status Active
Purchase Type For Sale
Square Footage 4,626 sqft
Price per Sqft $313
MLS Listing ID 4201863
Style Traditional
Bedrooms 4
Full Baths 3
Half Baths 1
Abv Grd Liv Area 2,489
Year Built 2021
Lot Size 25.370 Acres
Acres 25.37
Property Description
Location
State NC
County Lincoln
Zoning R-T
Rooms
Basement Finished, Interior Entry, Walk-Out Access
Main Level Bedrooms 1
Main Level Primary Bedroom
Main Level Bathroom-Full
Main Level Kitchen
Basement Level Basement
Main Level Laundry
Basement Level Laundry
Main Level Great Room
Main Level Bathroom-Half
Main Level Bed/Bonus
Basement Level Bathroom-Full
Basement Level Bedroom(s)
Basement Level Recreation Room
Interior
Interior Features Attic Stairs Pulldown, Built-in Features, Drop Zone, Kitchen Island, Open Floorplan, Walk-In Pantry
Heating Propane, Wood Stove
Cooling Central Air
Flooring Concrete, Wood
Fireplaces Type Living Room, Wood Burning Stove
Fireplace true
Appliance Dishwasher, Disposal, Electric Oven, Exhaust Hood, Gas Cooktop, Gas Oven, Gas Range, Tankless Water Heater, Water Softener
Exterior
Exterior Feature Fire Pit
Garage Spaces 3.0
Utilities Available Propane
Roof Type Shingle
Garage true
Building
Lot Description Private, Creek/Stream, Wooded, Views
Dwelling Type Site Built
Foundation Basement
Sewer Septic Installed
Water Well
Architectural Style Traditional
Level or Stories One
Structure Type Fiber Cement
New Construction false
Schools
Elementary Schools Iron Station
Middle Schools East Lincoln
High Schools East Lincoln
Others
Senior Community false
Acceptable Financing Cash, Conventional
Listing Terms Cash, Conventional
Special Listing Condition None






