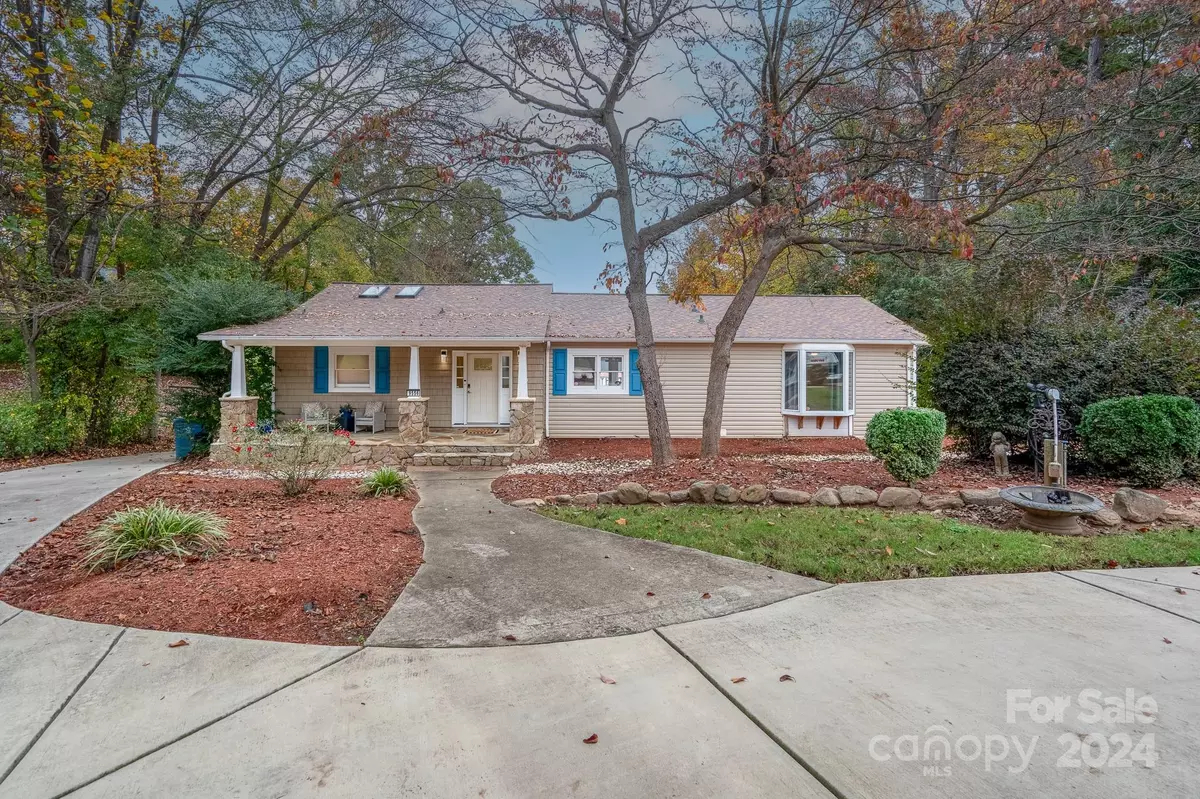
9556 Riviera DR Sherrills Ford, NC 28673
3 Beds
3 Baths
2,750 SqFt
UPDATED:
11/18/2024 01:18 AM
Key Details
Property Type Single Family Home
Sub Type Single Family Residence
Listing Status Active
Purchase Type For Sale
Square Footage 2,750 sqft
Price per Sqft $363
Subdivision Island Point
MLS Listing ID 4183366
Bedrooms 3
Full Baths 3
HOA Fees $100/ann
HOA Y/N 1
Abv Grd Liv Area 1,750
Year Built 1978
Lot Size 0.500 Acres
Acres 0.5
Property Description
Location
State NC
County Catawba
Zoning R-30
Body of Water Lake Norman
Rooms
Basement Basement Garage Door, Daylight, Finished, Interior Entry, Walk-Out Access
Main Level Bedrooms 3
Main Level Primary Bedroom
Main Level Living Room
Main Level Bathroom-Full
Main Level Kitchen
Main Level Bedroom(s)
Main Level Bedroom(s)
Interior
Interior Features Garden Tub, Kitchen Island, Open Floorplan, Split Bedroom, Walk-In Closet(s), Whirlpool
Heating Electric, Forced Air
Cooling Central Air
Fireplace true
Appliance Dishwasher, Dryer, Electric Cooktop, Electric Oven, Exhaust Hood, Refrigerator, Self Cleaning Oven, Washer/Dryer
Exterior
Exterior Feature Hot Tub
Garage Spaces 2.0
Fence Back Yard, Full
Community Features Lake Access
Waterfront Description Boat Ramp – Community,Dock
View Water
Garage true
Building
Lot Description Waterfront
Dwelling Type Site Built
Foundation Basement
Sewer Septic Installed
Water Well
Level or Stories One
Structure Type Vinyl
New Construction false
Schools
Elementary Schools Sherrills Ford
Middle Schools Mill Creek
High Schools Bandys
Others
Senior Community false
Acceptable Financing Cash, Conventional
Listing Terms Cash, Conventional
Special Listing Condition None






