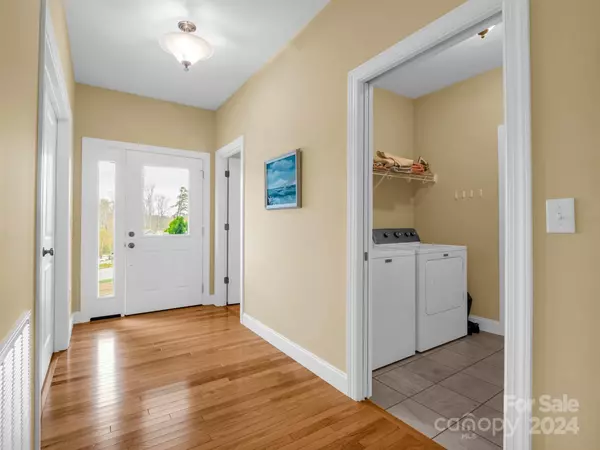
261 Fox Creek DR Fletcher, NC 28732
3 Beds
3 Baths
1,918 SqFt
UPDATED:
12/23/2024 07:36 PM
Key Details
Property Type Single Family Home
Sub Type Single Family Residence
Listing Status Active Under Contract
Purchase Type For Sale
Square Footage 1,918 sqft
Price per Sqft $273
Subdivision The Cottages Of Fox Glen
MLS Listing ID 4196083
Style Arts and Crafts
Bedrooms 3
Full Baths 2
Half Baths 1
HOA Fees $143/mo
HOA Y/N 1
Abv Grd Liv Area 1,918
Year Built 2017
Lot Size 10,890 Sqft
Acres 0.25
Property Description
Location
State NC
County Henderson
Zoning R1
Rooms
Main Level Bedrooms 3
Main Level Living Room
Main Level Kitchen
Main Level Primary Bedroom
Main Level Office
Main Level Laundry
Main Level Dining Area
Interior
Heating Heat Pump
Cooling Central Air
Flooring Carpet, Tile, Wood
Fireplaces Type Family Room, Gas Log
Fireplace true
Appliance Dishwasher, Electric Range, Microwave, Refrigerator, Washer/Dryer
Exterior
Garage Spaces 2.0
Community Features Clubhouse, Fitness Center, Playground, Walking Trails
Garage true
Building
Lot Description Corner Lot
Dwelling Type Site Built
Foundation Crawl Space
Sewer Public Sewer
Water City
Architectural Style Arts and Crafts
Level or Stories Two
Structure Type Hardboard Siding
New Construction false
Schools
Elementary Schools Fletcher
Middle Schools Apple Valley
High Schools North Henderson
Others
HOA Name Tessier Property Management
Senior Community false
Restrictions Subdivision
Acceptable Financing Cash, Conventional, FHA, VA Loan
Listing Terms Cash, Conventional, FHA, VA Loan
Special Listing Condition None






