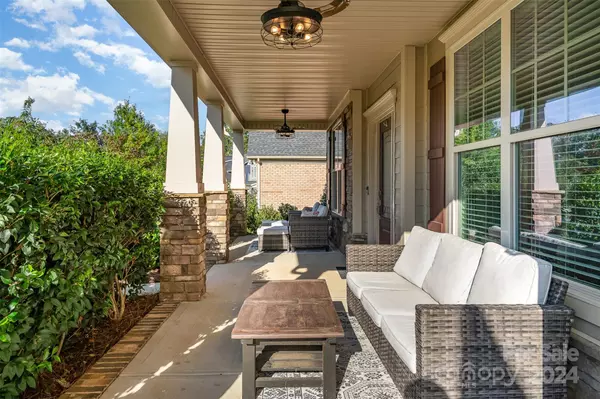
13616 Mary Crest LN Mint Hill, NC 28227
5 Beds
4 Baths
3,499 SqFt
UPDATED:
12/05/2024 04:18 PM
Key Details
Property Type Single Family Home
Sub Type Single Family Residence
Listing Status Active
Purchase Type For Sale
Square Footage 3,499 sqft
Price per Sqft $228
Subdivision Summerwood
MLS Listing ID 4176303
Style Transitional
Bedrooms 5
Full Baths 4
HOA Fees $715/ann
HOA Y/N 1
Abv Grd Liv Area 3,499
Year Built 2016
Lot Size 0.290 Acres
Acres 0.29
Lot Dimensions 80 x 157
Property Description
Location
State NC
County Mecklenburg
Zoning R
Rooms
Main Level Bedrooms 1
Upper Level Bedroom(s)
Upper Level Bathroom-Full
Upper Level Bedroom(s)
Upper Level Bedroom(s)
Upper Level Recreation Room
Upper Level Bedroom(s)
Upper Level Bathroom-Full
Upper Level Primary Bedroom
Main Level Dining Room
Main Level Bathroom-Full
Main Level Bedroom(s)
Main Level Living Room
Main Level Breakfast
Main Level Family Room
Main Level Laundry
Main Level Kitchen
Upper Level Bathroom-Full
Interior
Heating Natural Gas
Cooling Central Air
Flooring Stone, Wood
Fireplaces Type Family Room
Fireplace true
Appliance Dishwasher, Exhaust Fan, Gas Oven, Gas Range, Microwave
Exterior
Garage Spaces 2.0
Fence Back Yard, Fenced
Community Features Cabana, Clubhouse, Picnic Area, Playground, Pond, Recreation Area, Sidewalks, Street Lights, Walking Trails
Utilities Available Cable Available, Electricity Connected, Gas, Wired Internet Available
Roof Type Shingle
Garage true
Building
Lot Description Cleared, Green Area, Level
Dwelling Type Site Built
Foundation Slab
Sewer Public Sewer
Water City
Architectural Style Transitional
Level or Stories Two
Structure Type Fiber Cement,Stone Veneer
New Construction false
Schools
Elementary Schools Bain
Middle Schools Mint Hill
High Schools Independence
Others
HOA Name Cedar Management Group
Senior Community false
Acceptable Financing Cash, Conventional, FHA, VA Loan
Listing Terms Cash, Conventional, FHA, VA Loan
Special Listing Condition None






