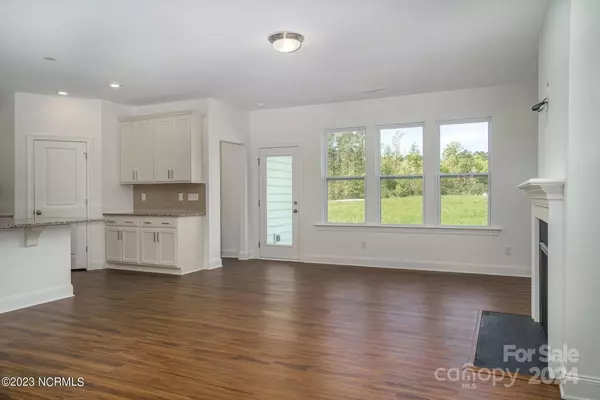
1 Regency RD Mooresville, NC 28117
3 Beds
3 Baths
1,967 SqFt
UPDATED:
10/08/2024 01:36 PM
Key Details
Property Type Single Family Home
Sub Type Single Family Residence
Listing Status Active
Purchase Type For Sale
Square Footage 1,967 sqft
Price per Sqft $284
Subdivision Regency Lake Village
MLS Listing ID 4185259
Style Ranch
Bedrooms 3
Full Baths 2
Half Baths 1
Construction Status Proposed
Abv Grd Liv Area 1,967
Lot Size 0.490 Acres
Acres 0.49
Property Description
Location
State NC
County Iredell
Zoning RA
Rooms
Main Level Bedrooms 3
Main Level Kitchen
Main Level Dining Area
Main Level Primary Bedroom
Main Level Great Room
Main Level Bathroom-Full
Main Level Bedroom(s)
Main Level Laundry
Interior
Interior Features Attic Other, Breakfast Bar, Entrance Foyer, Kitchen Island, Open Floorplan, Pantry, Walk-In Closet(s)
Heating Forced Air, Natural Gas
Cooling Central Air
Flooring Carpet, Laminate
Fireplaces Type Gas Log, Great Room
Fireplace true
Appliance Dishwasher, Disposal, Exhaust Fan, Gas Cooktop, Microwave, Oven, Plumbed For Ice Maker, Refrigerator with Ice Maker, Self Cleaning Oven
Exterior
Garage Spaces 2.0
Community Features Lake Access
Waterfront Description Boat Ramp – Community
Garage true
Building
Lot Description Wooded
Dwelling Type Site Built
Foundation Slab
Builder Name Caruso Homes
Sewer Septic Needed
Water Community Well, Well Needed
Architectural Style Ranch
Level or Stories One
Structure Type Vinyl
New Construction true
Construction Status Proposed
Schools
Elementary Schools Lake Norman
Middle Schools Woodland Heights
High Schools Lake Norman
Others
Senior Community false
Restrictions Manufactured Home Allowed,Modular Allowed,Other - See Remarks
Acceptable Financing Cash, Conventional
Listing Terms Cash, Conventional
Special Listing Condition None






