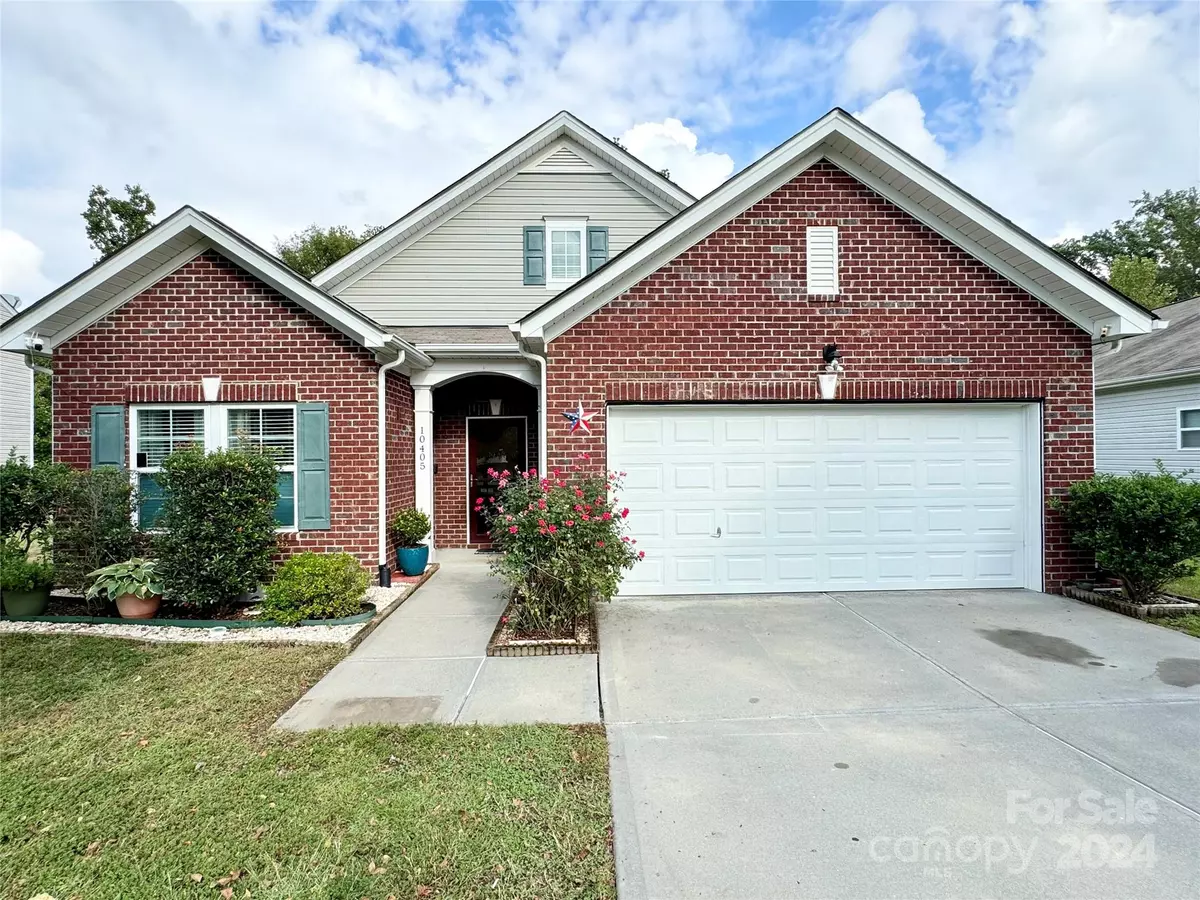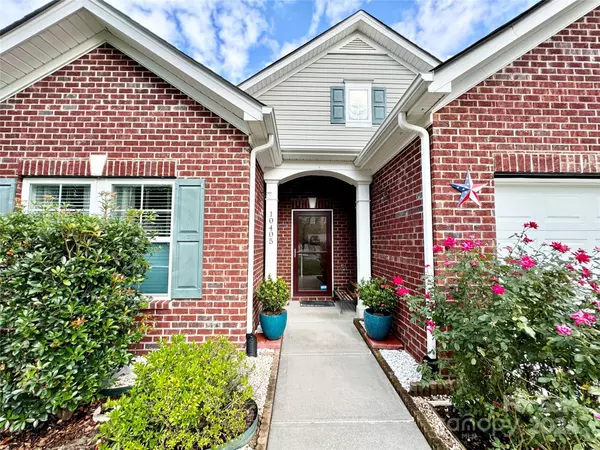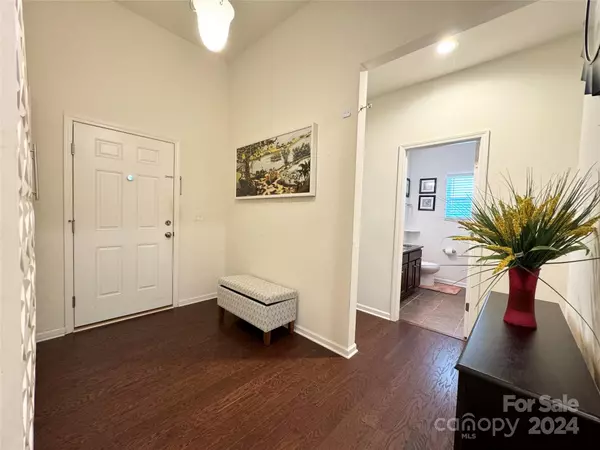
10405 Kempsford DR Charlotte, NC 28262
3 Beds
2 Baths
1,857 SqFt
UPDATED:
12/06/2024 04:33 PM
Key Details
Property Type Single Family Home
Sub Type Single Family Residence
Listing Status Active Under Contract
Purchase Type For Sale
Square Footage 1,857 sqft
Price per Sqft $201
Subdivision Houston Hills
MLS Listing ID 4184176
Bedrooms 3
Full Baths 2
Abv Grd Liv Area 1,857
Year Built 2015
Lot Size 10,454 Sqft
Acres 0.24
Property Description
Outside you’re greeted by a 600+ sqft patio and fenced backyard for pets/ family entertaining, premium lot with lots of privacy - no neighbor in the back.
Conveniently located near I-85, I-485, UNCC, Concord and Harrisburg.
Home is now vacant, freshly professional painted, and professional deep cleaned - ready for new owners.
Location
State NC
County Mecklenburg
Zoning R-4
Rooms
Main Level Bedrooms 3
Main Level Primary Bedroom
Main Level Kitchen
Main Level Living Room
Main Level Bathroom-Full
Main Level Bedroom(s)
Main Level Dining Area
Main Level Laundry
Interior
Heating Central
Cooling Central Air
Fireplace true
Appliance Dishwasher, Electric Cooktop, Electric Oven, Exhaust Fan, Exhaust Hood, Gas Water Heater, Refrigerator
Exterior
Garage Spaces 2.0
Garage true
Building
Dwelling Type Site Built
Foundation Slab
Sewer Public Sewer
Water City
Level or Stories One
Structure Type Brick Partial,Vinyl
New Construction false
Schools
Elementary Schools Unspecified
Middle Schools Unspecified
High Schools Unspecified
Others
Senior Community false
Special Listing Condition None






