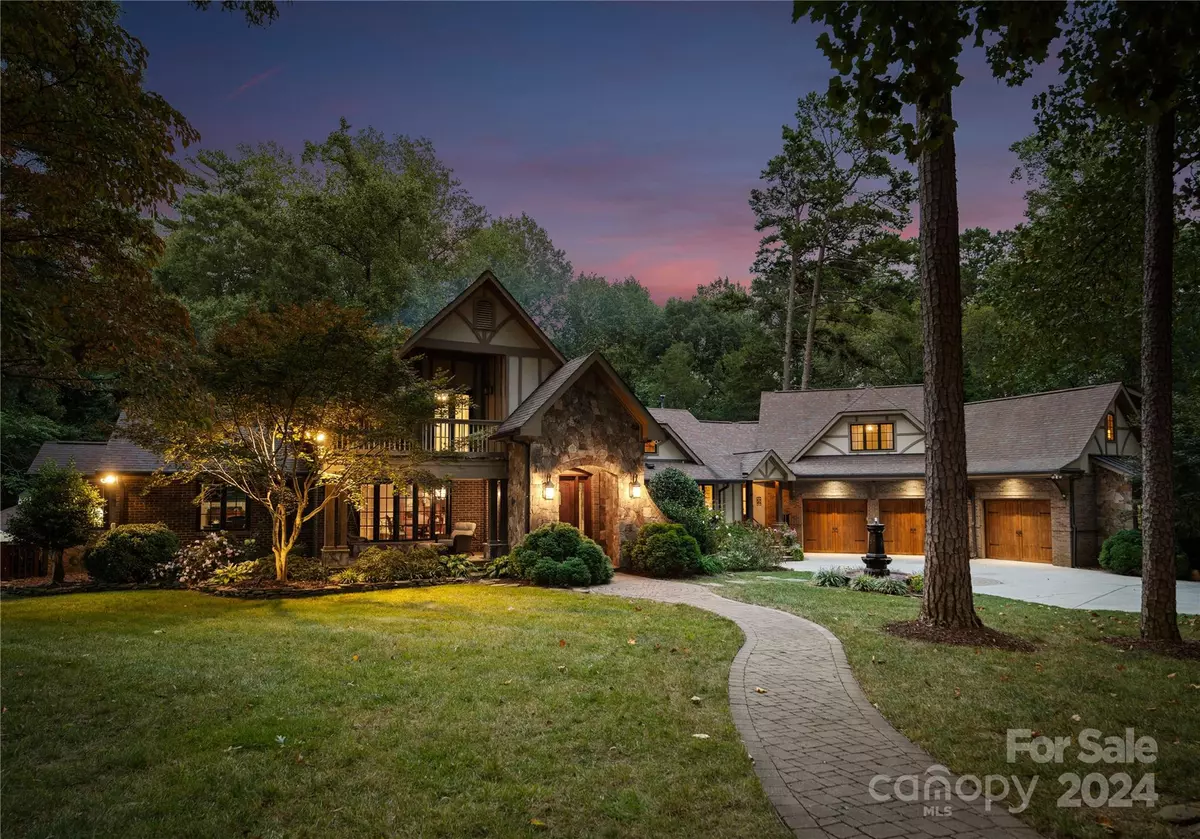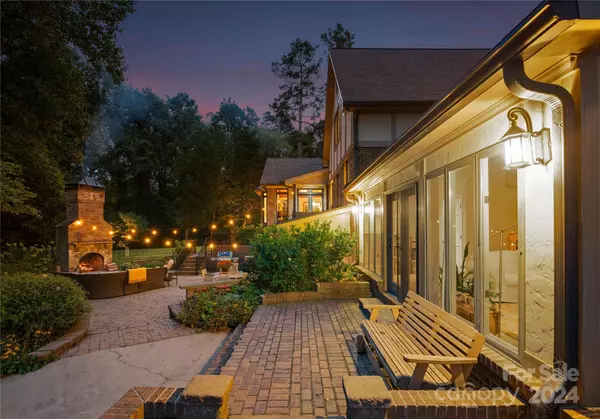
2310 Jim Johnson RD Concord, NC 28027
3 Beds
6 Baths
6,834 SqFt
UPDATED:
12/20/2024 02:42 PM
Key Details
Property Type Single Family Home
Sub Type Single Family Residence
Listing Status Active Under Contract
Purchase Type For Sale
Square Footage 6,834 sqft
Price per Sqft $274
MLS Listing ID 4184012
Style European,Farmhouse,Tudor
Bedrooms 3
Full Baths 3
Half Baths 3
Abv Grd Liv Area 5,673
Year Built 2007
Lot Size 5.600 Acres
Acres 5.6
Property Description
Location
State NC
County Cabarrus
Zoning CR
Rooms
Basement Finished, Walk-Out Access
Main Level Bedrooms 1
Main Level Primary Bedroom
Main Level Kitchen
Main Level Family Room
Main Level Dining Room
Main Level Mud
Main Level Laundry
Main Level Office
Main Level Bathroom-Half
Upper Level 2nd Primary
Main Level Bathroom-Half
Main Level Bathroom-Full
Upper Level Bedroom(s)
Main Level Sitting
Upper Level Bathroom-Full
Basement Level Exercise Room
Basement Level Media Room
Interior
Interior Features Attic Walk In, Breakfast Bar, Built-in Features, Cable Prewire, Central Vacuum, Drop Zone, Entrance Foyer, Garden Tub, Kitchen Island, Pantry, Storage, Walk-In Closet(s), Walk-In Pantry, Wet Bar, Whirlpool
Heating Central
Cooling Central Air
Flooring Slate, Wood
Fireplaces Type Family Room, Fire Pit, Gas, See Through, Wood Burning, Wood Burning Stove
Fireplace true
Appliance Bar Fridge, Dishwasher, Disposal, Gas Range, Microwave, Refrigerator
Exterior
Exterior Feature Fence, Fire Pit, In-Ground Irrigation, Outdoor Shower
Garage Spaces 3.0
Fence Back Yard, Fenced
Community Features None
Utilities Available Cable Connected, Electricity Connected, Gas
Roof Type Shingle
Garage true
Building
Lot Description Level, Pasture, Private, Creek/Stream, Wooded
Dwelling Type Site Built
Foundation Crawl Space
Sewer Septic Installed
Water Well
Architectural Style European, Farmhouse, Tudor
Level or Stories Two
Structure Type Brick Partial,Stone,Wood
New Construction false
Schools
Elementary Schools Unspecified
Middle Schools Unspecified
High Schools Unspecified
Others
Senior Community false
Acceptable Financing Cash, Conventional
Horse Property Barn, Hay Storage, Horses Allowed, Pasture, Stable(s), Tack Room
Listing Terms Cash, Conventional
Special Listing Condition None






