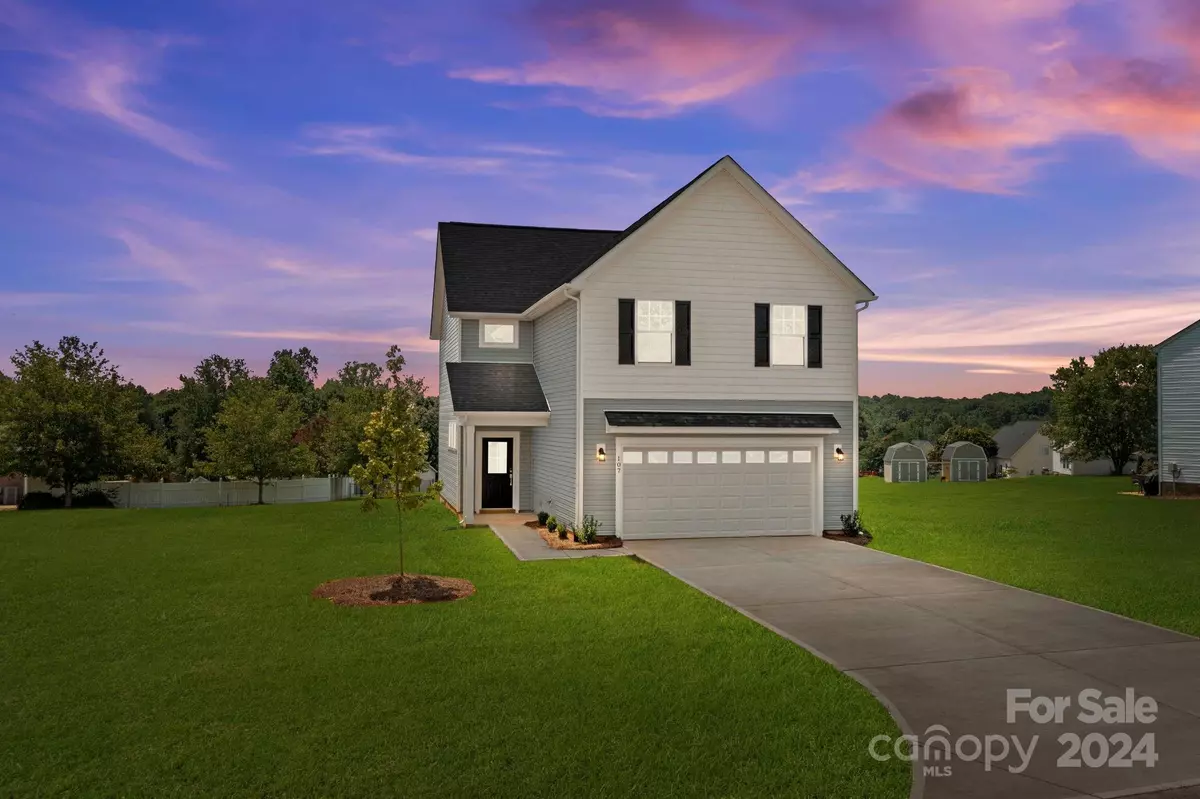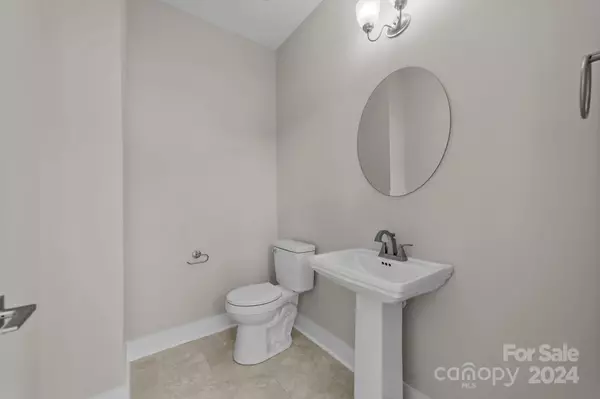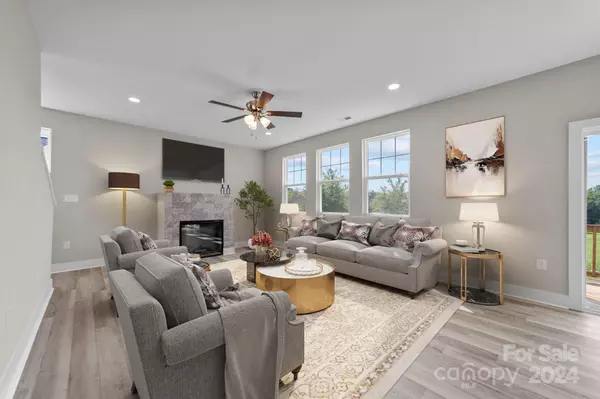
107 Dublin CT Statesville, NC 28677
3 Beds
3 Baths
1,931 SqFt
UPDATED:
11/20/2024 02:29 PM
Key Details
Property Type Single Family Home
Sub Type Single Family Residence
Listing Status Active
Purchase Type For Sale
Square Footage 1,931 sqft
Price per Sqft $191
Subdivision The Landings
MLS Listing ID 4172031
Bedrooms 3
Full Baths 2
Half Baths 1
Construction Status Completed
HOA Fees $45/qua
HOA Y/N 1
Abv Grd Liv Area 1,931
Year Built 2024
Lot Size 0.400 Acres
Acres 0.4
Property Description
Location
State NC
County Iredell
Zoning RA
Rooms
Upper Level Bedroom(s)
Upper Level Primary Bedroom
Upper Level Loft
Main Level Living Room
Main Level Dining Area
Main Level Kitchen
Upper Level Bathroom-Full
Main Level Bathroom-Half
Upper Level Bedroom(s)
Interior
Interior Features Attic Stairs Pulldown, Breakfast Bar, Open Floorplan, Walk-In Pantry
Heating Central, Electric
Cooling Ceiling Fan(s), Central Air
Flooring Carpet, Laminate, Tile
Fireplaces Type Living Room
Fireplace true
Appliance Dishwasher, Disposal, Electric Range, Microwave
Exterior
Garage Spaces 2.0
Roof Type Shingle
Garage true
Building
Lot Description Cleared, Level
Dwelling Type Site Built
Foundation Slab
Builder Name Jay-Cai Builders LLC
Sewer Septic Installed
Water City
Level or Stories Two
Structure Type Vinyl
New Construction true
Construction Status Completed
Schools
Elementary Schools Celeste Henkel
Middle Schools West Iredell
High Schools West Iredell
Others
HOA Name Matt Bailey
Senior Community false
Restrictions Architectural Review
Acceptable Financing Cash, Conventional, FHA, VA Loan
Listing Terms Cash, Conventional, FHA, VA Loan
Special Listing Condition None






