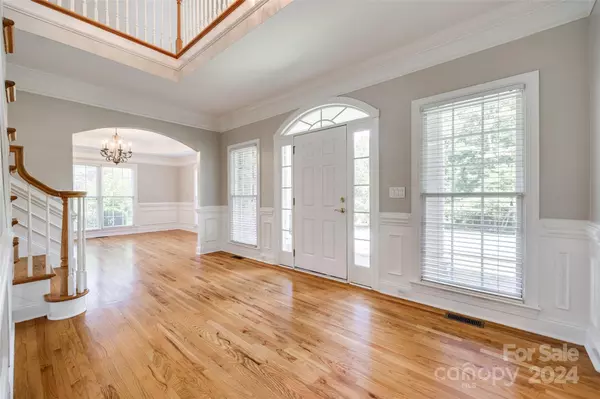
10836 Fox Hedge RD Matthews, NC 28105
4 Beds
4 Baths
4,318 SqFt
UPDATED:
12/18/2024 12:00 PM
Key Details
Property Type Single Family Home
Sub Type Single Family Residence
Listing Status Active
Purchase Type For Sale
Square Footage 4,318 sqft
Price per Sqft $248
Subdivision Deerfield Creek
MLS Listing ID 4170231
Bedrooms 4
Full Baths 3
Half Baths 1
Abv Grd Liv Area 4,318
Year Built 2000
Lot Size 0.575 Acres
Acres 0.575
Property Description
Location
State NC
County Mecklenburg
Zoning N1-A
Rooms
Upper Level Bedroom(s)
Upper Level Bedroom(s)
Upper Level Primary Bedroom
Upper Level Bedroom(s)
Upper Level Bathroom-Full
Upper Level Bedroom(s)
Upper Level Bathroom-Full
Upper Level Bathroom-Full
Main Level Laundry
Main Level Kitchen
Main Level Breakfast
Main Level Bathroom-Half
Third Level Bonus Room
Interior
Heating Central
Cooling Central Air
Fireplaces Type Family Room
Fireplace true
Appliance Dishwasher, Gas Cooktop
Exterior
Garage Spaces 2.0
Garage true
Building
Dwelling Type Site Built
Foundation Crawl Space
Sewer Public Sewer
Water City
Level or Stories Three
Structure Type Brick Full
New Construction false
Schools
Elementary Schools Unspecified
Middle Schools Unspecified
High Schools Unspecified
Others
Senior Community false
Special Listing Condition Undisclosed






