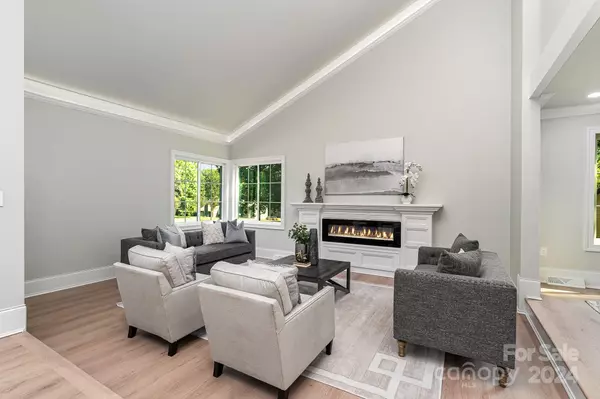
142 Creek Valley DR Charlotte, NC 28270
4 Beds
3 Baths
3,129 SqFt
UPDATED:
12/19/2024 09:13 PM
Key Details
Property Type Single Family Home
Sub Type Single Family Residence
Listing Status Pending
Purchase Type For Sale
Square Footage 3,129 sqft
Price per Sqft $287
Subdivision Oak Creek Estates
MLS Listing ID 4145468
Bedrooms 4
Full Baths 2
Half Baths 1
Abv Grd Liv Area 3,129
Year Built 1980
Lot Size 0.310 Acres
Acres 0.31
Property Description
Location
State NC
County Mecklenburg
Zoning R3
Rooms
Main Level Laundry
Upper Level Primary Bedroom
Main Level Bathroom-Half
Upper Level Bedroom(s)
Upper Level Bedroom(s)
Upper Level Bedroom(s)
Upper Level Bathroom-Full
Upper Level Bathroom-Full
Main Level Bonus Room
Main Level Dining Room
Main Level Dining Area
Main Level Kitchen
Main Level Living Room
Interior
Interior Features Hot Tub, Kitchen Island, Open Floorplan, Pantry, Walk-In Closet(s)
Heating Heat Pump
Cooling Central Air
Flooring Tile, Vinyl
Fireplaces Type Electric, Living Room
Fireplace true
Appliance Dishwasher, Disposal, Electric Range, Electric Water Heater, Microwave, Refrigerator, Washer/Dryer, Wine Refrigerator
Exterior
Garage Spaces 2.0
Utilities Available Electricity Connected
Roof Type Shingle
Garage true
Building
Lot Description Sloped
Dwelling Type Site Built
Foundation Crawl Space
Sewer Public Sewer
Water City
Level or Stories Two
Structure Type Fiber Cement
New Construction false
Schools
Elementary Schools Unspecified
Middle Schools Unspecified
High Schools Unspecified
Others
Senior Community false
Acceptable Financing Cash, Conventional
Listing Terms Cash, Conventional
Special Listing Condition None






